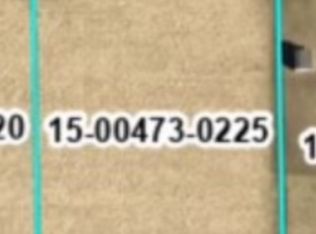Closed
$399,900
14917 304th Ave NW, Princeton, MN 55371
3beds
2,736sqft
Single Family Residence
Built in 2024
2.5 Acres Lot
$410,000 Zestimate®
$146/sqft
$3,359 Estimated rent
Home value
$410,000
$365,000 - $463,000
$3,359/mo
Zestimate® history
Loading...
Owner options
Explore your selling options
What's special
New construction lookout rambler located in a quiet country neighborhood near the Sherburne National Wildlife Refuge. This plan features three main level bedrooms with a potential for two additional bedrooms and a bathroom in the basement. The primary bedroom has a private 3/4 bathroom along with a walk-in closet. The hallway closet is roughed in for a stackable washer/dryer. Durable luxury vinyl plank flooring in the kitchen, dining room and entry. The kitchen boasts a pantry, center island and rustic maple cabinetry. Kitchen appliance package plus a washer and dryer is included. The living spaces have vaulted ceilings with a ceiling fan/light in the vault. Finishes include white enameled trim/baseboards, white panel doors and wood staircase rails with metal spindles. The garage is 24' deep on the double stall and has insulated walls. This is your chance to own an affordable new home.
Zillow last checked: 8 hours ago
Listing updated: August 15, 2025 at 11:27pm
Listed by:
Kris M Schwickerath 763-370-9452,
Central MN Realty LLC,
Matthew A. Imdieke 320-420-1295
Bought with:
Maria Solberg
Edina Realty, Inc.
Source: NorthstarMLS as distributed by MLS GRID,MLS#: 6550942
Facts & features
Interior
Bedrooms & bathrooms
- Bedrooms: 3
- Bathrooms: 2
- Full bathrooms: 1
- 3/4 bathrooms: 1
Bedroom 1
- Level: Main
- Area: 156 Square Feet
- Dimensions: 13x12
Bedroom 2
- Level: Main
- Area: 110 Square Feet
- Dimensions: 11x10
Bedroom 3
- Level: Main
- Area: 99 Square Feet
- Dimensions: 11x9
Dining room
- Level: Main
- Area: 155.25 Square Feet
- Dimensions: 13.5x11.5
Kitchen
- Level: Main
- Area: 110 Square Feet
- Dimensions: 11x10
Living room
- Level: Main
- Area: 222.75 Square Feet
- Dimensions: 16.5x13.5
Heating
- Forced Air
Cooling
- Central Air
Appliances
- Included: Air-To-Air Exchanger, Dishwasher, Dryer, Electric Water Heater, Microwave, Range, Refrigerator, Washer
Features
- Basement: Block,Daylight,Drain Tiled,Full,Unfinished
- Has fireplace: No
Interior area
- Total structure area: 2,736
- Total interior livable area: 2,736 sqft
- Finished area above ground: 1,368
- Finished area below ground: 0
Property
Parking
- Total spaces: 3
- Parking features: Attached, Asphalt
- Attached garage spaces: 3
- Details: Garage Dimensions (24x30)
Accessibility
- Accessibility features: None
Features
- Levels: One
- Stories: 1
Lot
- Size: 2.50 Acres
- Dimensions: 225 x 497 x 223 x 466
Details
- Foundation area: 1368
- Parcel number: 15004730240
- Zoning description: Residential-Single Family
Construction
Type & style
- Home type: SingleFamily
- Property subtype: Single Family Residence
Materials
- Brick/Stone, Shake Siding, Vinyl Siding
- Roof: Age 8 Years or Less,Asphalt
Condition
- Age of Property: 1
- New construction: Yes
- Year built: 2024
Details
- Builder name: NOVAK BUILDERS & REMODELERS INC
Utilities & green energy
- Electric: Circuit Breakers, 200+ Amp Service
- Gas: Natural Gas
- Sewer: Private Sewer, Tank with Drainage Field
- Water: Private, Well
Community & neighborhood
Location
- Region: Princeton
- Subdivision: Whispering Prairie Estates
HOA & financial
HOA
- Has HOA: No
Other
Other facts
- Road surface type: Paved
Price history
| Date | Event | Price |
|---|---|---|
| 8/14/2024 | Sold | $399,900$146/sqft |
Source: | ||
| 6/12/2024 | Pending sale | $399,900$146/sqft |
Source: | ||
| 6/10/2024 | Listed for sale | $399,900$146/sqft |
Source: | ||
| 6/10/2024 | Listing removed | -- |
Source: | ||
| 6/5/2024 | Listed for sale | $399,900$146/sqft |
Source: | ||
Public tax history
Tax history is unavailable.
Neighborhood: 55371
Nearby schools
GreatSchools rating
- 7/10Princeton Intermediate SchoolGrades: 3-5Distance: 5 mi
- 6/10Princeton Middle SchoolGrades: 6-8Distance: 5.5 mi
- 6/10Princeton Senior High SchoolGrades: 9-12Distance: 4 mi

Get pre-qualified for a loan
At Zillow Home Loans, we can pre-qualify you in as little as 5 minutes with no impact to your credit score.An equal housing lender. NMLS #10287.
Sell for more on Zillow
Get a free Zillow Showcase℠ listing and you could sell for .
$410,000
2% more+ $8,200
With Zillow Showcase(estimated)
$418,200