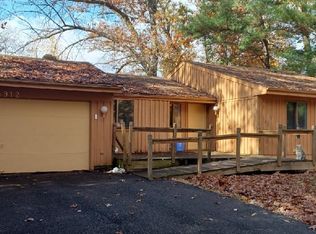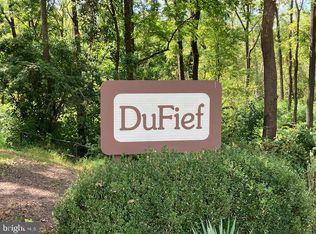Updated 4 Bedroom/ 3.5 Bath Contemporary Home Located In The Highly Sought-After Wootton School District. Sited On A Quiet Cul-De-Sac In The Neighborhood Of Dufief. 3 Finished Levels. Great Wooded Views From Newer Windows Throughout. Freshly Painted. No Maintenance Exterior Vinyl Siding. Newly Renovated Eat-In Kitchen Boasting Granite Countertops And Stainless Steel Appliances. Separate Living/Dining Rooms. Main Level Powder Room. Upper Level Master Bedroom/Beautifully Renovated Master Bath. Fully Finished Walk Out Basement Featuring Family Rec Room With Wood Burning Fireplace, Bedroom/Office, Full Bath And Laundry/Utility Room. Attached 2 Car Garage. Many Newer Up Grades Include: Windows (5), Doors (2), Roof (5), Siding (3), Garage Doors (3), HVAC/HWH (2), Resurfaced Driveway & More. Enjoy The Convenience of Community Pools, Hiking/Jog Paths and Play Ground. Excellent Location, Minutes To Major Commuter Routes: I-270, I-370, Routes 355/28 and ICC Route 200. Open Sunday 4/07 1-4PM.
This property is off market, which means it's not currently listed for sale or rent on Zillow. This may be different from what's available on other websites or public sources.


