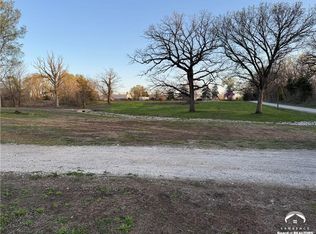Johnson County 20-acre farmstead with 5 Bedrooms (2 are non-conforming) 4.5-baths/2-car garage is just minutes outside of Olathe/Eudora/DeSoto. The property has several out buildings, beautiful pond & spring-fed stream on the land. Spacious Main Floor Open Concept features the Great Room with Stone Fireplace & Built-ins. Kitchen with Large Granite Island, SS Appliances & Dining Area with Slider to the Deck that overlooks the Pond and Pasture. Master Bathroom with large walk-in multi-head shower & double vanities. Spacious Walk-in Closet with washer/dryer hook-ups. Master Bedroom has direct access to the Covered Deck. Main Floor Secondary Bedrooms with Private Baths. Lower Level Rec. Room with Brick Fireplace, Wet Bar, Full Bath and 4th & 5th non-conforming Bedrooms. Work Room with walk-out to rear yard. New Built-in Oven plus Cooktop. New Propane Tank, Propane Furnace. New Sidewalk & Refinished Porch. Value is in the acreage. Tax records show Eudora as city but located more in DeSoto. NOT Douglas County. Country living with stunning views, peaceful setting & gorgeous stargazing.
This property is off market, which means it's not currently listed for sale or rent on Zillow. This may be different from what's available on other websites or public sources.
