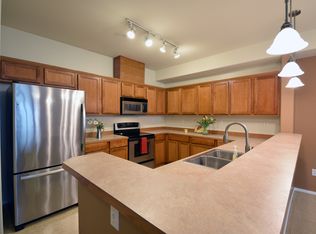Welcome to this beautifully maintained 2-bedroom, 2.25-bathroom home offering comfort, convenience, and style in one of Bothell's most desirable communities. This spacious unit features an open-concept layout with abundant natural light, ideal for both relaxing and entertaining. The well-appointed kitchen boasts sleek countertops, ample cabinetry, and a breakfast bar that opens to the generous living area. The primary bedroom is complete with a large en suite bathroom and a walk-in closet. A second bedroom and additional full bath provide flexibility for guests or home office. Enjoy the added bonus of in-unit laundry, single car garage, club house, and fitness center. Located minutes from Mill Creek Town Center and freeways. Low HOA dues! Must be stay at least 1 year
This property is off market, which means it's not currently listed for sale or rent on Zillow. This may be different from what's available on other websites or public sources.
