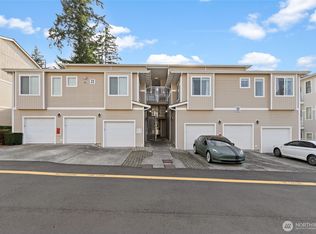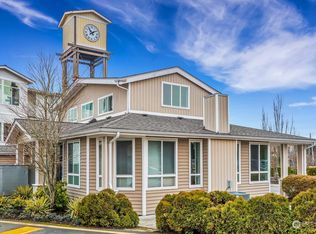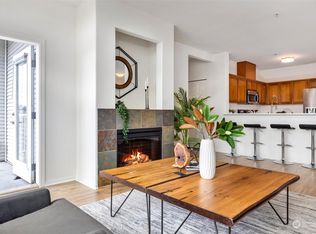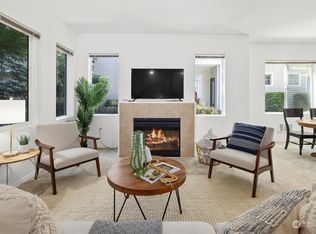Sold
Listed by:
Diane Bushnell,
Coldwell Banker Bain
Bought with: Redfin
$490,000
14915 38th Drive SE #FF1023, Bothell, WA 98012
2beds
1,256sqft
Condominium
Built in 2007
-- sqft lot
$485,000 Zestimate®
$390/sqft
$-- Estimated rent
Home value
$485,000
$451,000 - $519,000
Not available
Zestimate® history
Loading...
Owner options
Explore your selling options
What's special
Rare ADA-accessible end unit with no steps and only one shared wall in desirable Aviara! This spacious 1,256 sq ft home offers 2 bedrooms, 1.75 baths, and an open, tons of windows -light-filled floor plan designed for comfort and ease. Enjoy true ONE-level living with a detached 16ft x 20ft garage w/built-ins—perfect for extra storage or a workspace. Ideally located just minutes from Mill Creek Town Center and quick access to I-5 and 405, commuting and daily errands are a breeze. This home is part of a well-funded HOA that ensures well-maintained surroundings and peace of mind. Beautifully staged and move-in ready, this home offers a rare blend of accessibility, functionality, and value. Garage parking plus EXTRA parking pass for 2nd car.
Zillow last checked: 8 hours ago
Listing updated: July 15, 2025 at 05:59pm
Listed by:
Diane Bushnell,
Coldwell Banker Bain
Bought with:
Joshua Lehman, 126318
Redfin
Source: NWMLS,MLS#: 2408270
Facts & features
Interior
Bedrooms & bathrooms
- Bedrooms: 2
- Bathrooms: 2
- Full bathrooms: 1
- 3/4 bathrooms: 1
- Main level bathrooms: 2
- Main level bedrooms: 2
Primary bedroom
- Level: Main
Bedroom
- Level: Main
Bathroom full
- Level: Main
Bathroom three quarter
- Level: Main
Dining room
- Level: Main
Entry hall
- Level: Main
Kitchen without eating space
- Level: Main
Living room
- Level: Main
Utility room
- Level: Main
Heating
- Fireplace, Fireplace Insert, Radiant, Electric
Cooling
- None
Appliances
- Included: Dishwasher(s), Disposal, Dryer(s), Microwave(s), Refrigerator(s), Stove(s)/Range(s), Washer(s), Garbage Disposal
Features
- Flooring: Vinyl Plank
- Windows: Insulated Windows
- Number of fireplaces: 1
- Fireplace features: Electric, Main Level: 1, Fireplace
Interior area
- Total structure area: 1,256
- Total interior livable area: 1,256 sqft
Property
Parking
- Total spaces: 2
- Parking features: Individual Garage, Off Street, Uncovered
- Garage spaces: 1
Accessibility
- Accessibility features: Accessible Approach with Ramp, Accessible Bath, Accessible Bedroom, Accessible Central Living Area, Accessible Entrance, Accessible Kitchen, Accessible Utility
Features
- Levels: One
- Stories: 1
- Entry location: Main
- Patio & porch: Fireplace
Lot
- Features: Corner Lot, Paved, Sidewalk
Details
- Parcel number: 01032901110230
Construction
Type & style
- Home type: Condo
- Property subtype: Condominium
Materials
- Metal/Vinyl
- Roof: Composition
Condition
- Year built: 2007
Utilities & green energy
- Electric: Company: Snohomish PUD
- Sewer: Company: Energy Management
- Water: Company: Energy Management
- Utilities for property: Xfinity, Xfinity
Green energy
- Energy efficient items: Insulated Windows
Community & neighborhood
Security
- Security features: Fire Sprinkler System
Community
- Community features: Clubhouse, Electric Car Charging Station, Fitness Center
Location
- Region: Bothell
- Subdivision: Mill Creek
HOA & financial
HOA
- HOA fee: $288 monthly
- Services included: Common Area Maintenance
- Association phone: 360-512-3820
Other
Other facts
- Cumulative days on market: 1 day
Price history
| Date | Event | Price |
|---|---|---|
| 7/15/2025 | Sold | $490,000$390/sqft |
Source: | ||
Public tax history
Tax history is unavailable.
Neighborhood: 98012
Nearby schools
GreatSchools rating
- 10/10Forest View Elementary SchoolGrades: PK-5Distance: 1.2 mi
- 8/10Gateway Middle SchoolGrades: 6-8Distance: 1.2 mi
- 9/10Henry M. Jackson High SchoolGrades: 9-12Distance: 1.6 mi

Get pre-qualified for a loan
At Zillow Home Loans, we can pre-qualify you in as little as 5 minutes with no impact to your credit score.An equal housing lender. NMLS #10287.
Sell for more on Zillow
Get a free Zillow Showcase℠ listing and you could sell for .
$485,000
2% more+ $9,700
With Zillow Showcase(estimated)
$494,700


