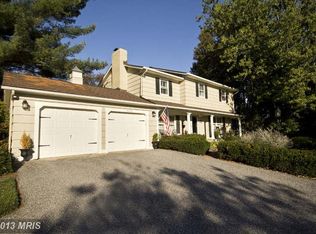Beautifully renovated open concept home shows like a model! Eat-in Kit w/touchless faucet, SS ,granite & bfast bar. New: baths,carpet,floored attic, H2O systems,HVAC,roof Ws & siding. LL has BR Ba & FR w/gas FP (in-law potential) Fenced landscaped yard has shed, swingset, 24x12 office/studio w/ heat/AC & skylts & Deck w/encl porch & hot tub.10+ parking,gar/shop w/ elec. Bring your pickiest buyers!
This property is off market, which means it's not currently listed for sale or rent on Zillow. This may be different from what's available on other websites or public sources.
