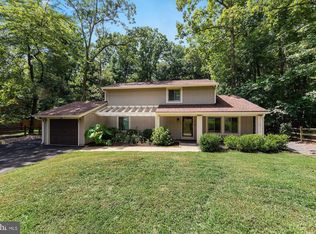Sold for $775,000 on 11/26/25
$775,000
14912 Coles Chance Rd, Gaithersburg, MD 20878
3beds
1,731sqft
Single Family Residence
Built in 1973
0.33 Acres Lot
$777,500 Zestimate®
$448/sqft
$2,968 Estimated rent
Home value
$777,500
$715,000 - $840,000
$2,968/mo
Zestimate® history
Loading...
Owner options
Explore your selling options
What's special
** Open House Cancelled, Home Under Contract** Beautifully Renovated Contemporary in the Sought-After Dufief Community. Located in the highly desirable Dufief neighborhood within the renowned Wootton school district, this home is 100% move-in ready. A top-to-bottom renovation was just completed, transforming the property into a contemporary open-concept stunner. Nearly everything is brand new: HVAC, architectural shingle roof, windows, gutters, siding, flooring, lighting, kitchen, bathrooms, and appliances. Step outside onto a massive 700 sq. ft. deck—perfect for entertaining or relaxing in your private wooded setting. Additional highlights include an attached garage, wood-burning fireplace, vaulted ceilings with exposed wood beams, and a cozy loft overlooking the main living area (which could easily be converted into a 4th bedroom). The serene wooded lot backs to protected green space, leading to a small pond, Muddy Branch, and miles of scenic trails. The Dufief subdivision sits just across from Kentlands and Lakelands, offering mature trees and unique architecture that give the community its own distinct charm. Enjoy easy access to I-270, I-370, ICC, Crown Farm, Rio, and endless shopping, dining, and recreation options. Everything is new. Every detail has been considered. Don’t miss this opportunity to own a completely reimagined home in one of Montgomery County’s most desirable neighborhoods.
Zillow last checked: 8 hours ago
Listing updated: November 28, 2025 at 03:35pm
Listed by:
Ben White 240-224-4512,
RLAH @properties,
Listing Team: District Invest Group
Bought with:
Alexandra Iamandi, 0225226096
Samson Properties
Source: Bright MLS,MLS#: MDMC2207038
Facts & features
Interior
Bedrooms & bathrooms
- Bedrooms: 3
- Bathrooms: 2
- Full bathrooms: 2
- Main level bathrooms: 1
- Main level bedrooms: 2
Basement
- Area: 0
Heating
- Central, Electric
Cooling
- Central Air, Electric
Appliances
- Included: Microwave, Dishwasher, Oven/Range - Electric, Refrigerator, Stainless Steel Appliance(s), Washer, Dryer, Electric Water Heater
- Laundry: Main Level, Dryer In Unit, Washer In Unit
Features
- Attic, Combination Kitchen/Dining, Combination Kitchen/Living, Bathroom - Walk-In Shower, Breakfast Area, Dining Area, Entry Level Bedroom, Exposed Beams, Family Room Off Kitchen, Open Floorplan, Kitchen Island, Kitchen - Table Space, Primary Bath(s), Recessed Lighting, Walk-In Closet(s), Upgraded Countertops, Beamed Ceilings, 9'+ Ceilings, Dry Wall, High Ceilings, Vaulted Ceiling(s)
- Flooring: Engineered Wood, Hardwood, Wood
- Has basement: No
- Number of fireplaces: 1
- Fireplace features: Wood Burning, Stone, Glass Doors
Interior area
- Total structure area: 1,731
- Total interior livable area: 1,731 sqft
- Finished area above ground: 1,731
- Finished area below ground: 0
Property
Parking
- Total spaces: 1
- Parking features: Garage Faces Front, Garage Door Opener, Attached, Driveway, On Street
- Attached garage spaces: 1
- Has uncovered spaces: Yes
Accessibility
- Accessibility features: Other
Features
- Levels: Two
- Stories: 2
- Patio & porch: Deck, Patio
- Pool features: None
- Has view: Yes
- View description: Trees/Woods
Lot
- Size: 0.33 Acres
- Features: Adjoins - Open Space, Backs - Open Common Area, Backs to Trees, Front Yard, Wooded, Premium, Private, Rear Yard
Details
- Additional structures: Above Grade, Below Grade
- Parcel number: 160601481332
- Zoning: R200
- Special conditions: Standard
Construction
Type & style
- Home type: SingleFamily
- Architectural style: Contemporary
- Property subtype: Single Family Residence
Materials
- Frame
- Foundation: Slab
- Roof: Architectural Shingle
Condition
- Excellent
- New construction: No
- Year built: 1973
- Major remodel year: 2025
Utilities & green energy
- Sewer: Public Sewer
- Water: Public
Community & neighborhood
Location
- Region: Gaithersburg
- Subdivision: Dufief
HOA & financial
HOA
- Has HOA: Yes
- HOA fee: $245 annually
Other
Other facts
- Listing agreement: Exclusive Right To Sell
- Listing terms: Cash,Conventional,FHA,VA Loan
- Ownership: Fee Simple
Price history
| Date | Event | Price |
|---|---|---|
| 11/26/2025 | Sold | $775,000$448/sqft |
Source: | ||
| 11/21/2025 | Pending sale | $775,000$448/sqft |
Source: | ||
| 11/7/2025 | Contingent | $775,000$448/sqft |
Source: | ||
| 11/5/2025 | Listed for sale | $775,000-3.1%$448/sqft |
Source: | ||
| 10/30/2025 | Listing removed | $799,400$462/sqft |
Source: | ||
Public tax history
| Year | Property taxes | Tax assessment |
|---|---|---|
| 2025 | $6,888 +18.3% | $538,000 +6.3% |
| 2024 | $5,825 +1.3% | $506,000 +1.4% |
| 2023 | $5,748 +4.1% | $498,833 -0.3% |
Find assessor info on the county website
Neighborhood: 20878
Nearby schools
GreatSchools rating
- 6/10Dufief Elementary SchoolGrades: K-6Distance: 0.1 mi
- 9/10Robert Frost Middle SchoolGrades: 6-8Distance: 3.3 mi
- 10/10Thomas S. Wootton High SchoolGrades: 9-12Distance: 3.4 mi
Schools provided by the listing agent
- High: Thomas S. Wootton
- District: Montgomery County Public Schools
Source: Bright MLS. This data may not be complete. We recommend contacting the local school district to confirm school assignments for this home.

Get pre-qualified for a loan
At Zillow Home Loans, we can pre-qualify you in as little as 5 minutes with no impact to your credit score.An equal housing lender. NMLS #10287.
Sell for more on Zillow
Get a free Zillow Showcase℠ listing and you could sell for .
$777,500
2% more+ $15,550
With Zillow Showcase(estimated)
$793,050