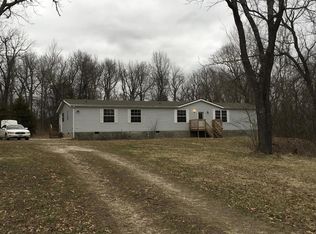Quintessential Hobby Farm on 10 acres! This brick beauty rests perfectly positioned off the main road, for a tranquil life in the country. With over 3000 square feet and up to 6 bedrooms possible, you won't lack space, and could be a great house for anyone combining families or just needing some split living quarters. In addition to the main floor, there is a partial walkout basement that includes media /sewing/ hobby/ tv / homeschooling or whatever space you want it to be, and easily could have a 2nd kitchen, as it's plumbed for a sink, lots of cabinetry and workspace. This level offers you a big storm shelter room with 1/2 bath. Want covered space for your tracker, boat or RV? It's here!! How about a HUGE shop with electricity and a wood stove to keep you warm while you work? Want a greenhouse? That's here too! Also a picture- perfect red barn with a loft, large chicken coop, a spacious garden area, a pond, wet weather spring, peach & pear fruit trees, wild blackberries, shade trees and bulb flowers galore. Some wooded area and some open pasture! Sound too good to be true? It kind of is....this is a rare opportunity in Walnut Grove. Most folks love living here so much that they don't move away. This family lived here for over 40 years.
This property is off market, which means it's not currently listed for sale or rent on Zillow. This may be different from what's available on other websites or public sources.

