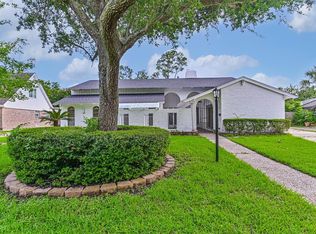Texas BBQ's will be a blast in the spacious backyard with large patio. If the party moves inside you will love the 19x19 living room w/wood block paneling, wood beam ceilings & Travertine floor. The kitchen w/Corian counters overlooks the breakfast area & den w/ Limestone floor to ceiling gaslog fireplace. If the party is more formal the dining room is perfect. The half bath hs been recently remodeled. All 4 bedrooms offer wood laminate floors & ceiling fans. Built by Kustom Kastles, it has beautiful crown & chair molding, bookcase + much more. The garage has extra storage space & work bench. Please no pets or smokers.
Copyright notice - Data provided by HAR.com 2022 - All information provided should be independently verified.
House for rent
$2,500/mo
14911 Sun Harbor Dr, Houston, TX 77062
4beds
2,342sqft
Price may not include required fees and charges.
Singlefamily
Available now
No pets
Electric, ceiling fan
Electric dryer hookup laundry
2 Parking spaces parking
Natural gas, fireplace
What's special
Dining roomCeiling fansTravertine floorWood block panelingWood beam ceilingsBreakfast area
- 25 days
- on Zillow |
- -- |
- -- |
Travel times
Looking to buy when your lease ends?
Consider a first-time homebuyer savings account designed to grow your down payment with up to a 6% match & 4.15% APY.
Facts & features
Interior
Bedrooms & bathrooms
- Bedrooms: 4
- Bathrooms: 3
- Full bathrooms: 2
- 1/2 bathrooms: 1
Heating
- Natural Gas, Fireplace
Cooling
- Electric, Ceiling Fan
Appliances
- Included: Dishwasher, Disposal, Microwave, Oven, Range, Refrigerator
- Laundry: Electric Dryer Hookup, Gas Dryer Hookup, Hookups, Washer Hookup
Features
- All Bedrooms Down, Ceiling Fan(s), Crown Molding, Split Plan
- Flooring: Laminate, Tile
- Has fireplace: Yes
Interior area
- Total interior livable area: 2,342 sqft
Property
Parking
- Total spaces: 2
- Parking features: Driveway, Covered
- Details: Contact manager
Features
- Stories: 1
- Exterior features: 0 Up To 1/4 Acre, All Bedrooms Down, Architecture Style: Traditional, Build Line Restricted, Crown Molding, Detached, Driveway, Electric Dryer Hookup, Floor Covering: Stone, Flooring: Laminate, Flooring: Stone, Garage Door Opener, Gas Dryer Hookup, Gas Log, Heating: Gas, Lot Features: Build Line Restricted, Subdivided, 0 Up To 1/4 Acre, Park, Patio/Deck, Pets - No, Picnic Area, Playground, Split Plan, Subdivided, Tennis Court(s), Trash, Trash Pick Up, Washer Hookup
Details
- Parcel number: 1092850000016
Construction
Type & style
- Home type: SingleFamily
- Property subtype: SingleFamily
Condition
- Year built: 1980
Community & HOA
Community
- Features: Playground, Tennis Court(s)
HOA
- Amenities included: Tennis Court(s)
Location
- Region: Houston
Financial & listing details
- Lease term: Long Term,12 Months
Price history
| Date | Event | Price |
|---|---|---|
| 7/2/2025 | Price change | $2,500-3.8%$1/sqft |
Source: | ||
| 6/8/2025 | Listed for rent | $2,600+44.4%$1/sqft |
Source: | ||
| 8/31/2017 | Listing removed | $1,800$1/sqft |
Source: RE/MAX Space Center-Clear Lake #80135067 | ||
| 8/11/2017 | Price change | $1,800-5%$1/sqft |
Source: RE/MAX Space Center-Clear Lake #80135067 | ||
| 6/30/2017 | Price change | $1,895-2.8%$1/sqft |
Source: RE/MAX Space Center-Clear Lake #80135067 | ||
![[object Object]](https://photos.zillowstatic.com/fp/eaebf0489eda1119255e428bdece194e-p_i.jpg)
