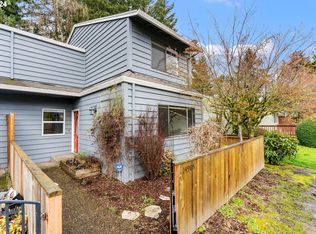Beautifully remodeled home in a quiet neighborhood. 3 bed 2.1 bath has been completely remodeled from heated floors to LED recessed lighting and everything in between. Rare wood burning fireplace, fenced front and back yard, as well as community park and association pool set this home apart from others. HOA dues cover pool, landscaping, roof, exterior repairs, paint, and common areas as well as water and sewer. All appliances are to stay.
This property is off market, which means it's not currently listed for sale or rent on Zillow. This may be different from what's available on other websites or public sources.
