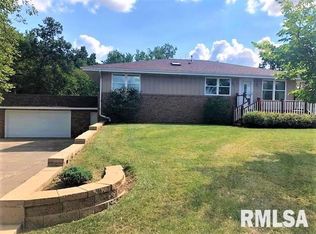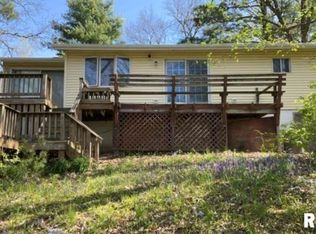Sold for $405,000 on 06/03/24
$405,000
14911 E Washaki Rd, Canton, IL 61520
3beds
3,120sqft
Single Family Residence, Residential
Built in 1968
-- sqft lot
$427,300 Zestimate®
$130/sqft
$2,108 Estimated rent
Home value
$427,300
Estimated sales range
Not available
$2,108/mo
Zestimate® history
Loading...
Owner options
Explore your selling options
What's special
Welcome to your dream retreat with 100ft of Lake Wee-Ma-Tuk shoreline; this ranch-style home offers lakeside lifestyle with boating, swimming, jet skiing, fishing and swimming; spacious 3 bedrooms with 3 bathrooms, including a luxurious primary suite with bathroom; enter an elegant tiled entry floor that transitions to beautiful wood flooring throughout; kitchen with hickory cabinetry, granite countertops and patio doors leading to outdoor living space with a composite deck, perfect for dining and entertaining; another set of patio doors off the basement extends your living space; enjoy an exercise room, and a crackling wood burning fireplace warms the family room; charming sauna lets you unwind by the water’s edge; convenient side road leads to a 50ft concrete deck area, sea-wall and retaining wall that were all built by Herman Brothers; this concrete pad extends to your private boat dock and a boat house with concrete pad; .jet ski slip that is attached to the newer dock, does not stay; all new roofs were installed in 2023; your family is just a golf cart ride away from the prestigious Wee-Ma-Tuk golf course with year round bar and grill; your home is a perfect retreat with your own slice of paradise; schedule your private tour today and start living the lakefront dream.
Zillow last checked: 8 hours ago
Listing updated: June 07, 2024 at 01:01pm
Listed by:
Michaeline D Harrison Mobl:309-338-2949,
Jim Maloof Realty, Inc.
Bought with:
Courtney Dean, 475131166
Jim Maloof Realty, Inc.
Source: RMLS Alliance,MLS#: PA1249672 Originating MLS: Peoria Area Association of Realtors
Originating MLS: Peoria Area Association of Realtors

Facts & features
Interior
Bedrooms & bathrooms
- Bedrooms: 3
- Bathrooms: 3
- Full bathrooms: 3
Bedroom 1
- Level: Main
- Dimensions: 15ft 2in x 13ft 5in
Bedroom 2
- Level: Main
- Dimensions: 15ft 2in x 13ft 5in
Bedroom 3
- Level: Main
- Dimensions: 11ft 0in x 9ft 11in
Other
- Level: Main
- Dimensions: 14ft 2in x 9ft 2in
Other
- Level: Main
- Dimensions: 14ft 2in x 8ft 6in
Other
- Area: 1500
Additional room
- Description: Exersize Room
- Level: Basement
- Dimensions: 15ft 3in x 10ft 3in
Additional room 2
- Description: Storage Room
- Level: Basement
- Dimensions: 11ft 6in x 8ft 0in
Family room
- Level: Basement
- Dimensions: 38ft 2in x 17ft 6in
Kitchen
- Level: Main
- Dimensions: 14ft 2in x 8ft 11in
Laundry
- Level: Main
- Dimensions: 10ft 9in x 4ft 11in
Living room
- Level: Main
- Dimensions: 13ft 1in x 15ft 2in
Main level
- Area: 1620
Heating
- Forced Air
Cooling
- Central Air
Appliances
- Included: Dishwasher, Dryer, Range Hood, Range, Refrigerator, Washer, Gas Water Heater
Features
- Ceiling Fan(s), Sauna, Solid Surface Counter
- Windows: Replacement Windows, Window Treatments, Blinds
- Basement: Finished
- Number of fireplaces: 1
- Fireplace features: Family Room, Wood Burning Stove
Interior area
- Total structure area: 1,620
- Total interior livable area: 3,120 sqft
Property
Parking
- Total spaces: 2
- Parking features: Attached, Paved
- Attached garage spaces: 2
- Details: Number Of Garage Remotes: 1
Features
- Patio & porch: Deck
- Exterior features: Dock
- Has view: Yes
- View description: Lake
- Has water view: Yes
- Water view: Lake
- Waterfront features: Pond/Lake, Seawall
- Frontage length: Water Frontage: 100
Lot
- Dimensions: 100 x 389.86 x 125 x 285 x 275.01
- Features: Level, Sloped
Details
- Additional structures: Outbuilding
- Parcel number: 131304204005
- Zoning description: Single Family
Construction
Type & style
- Home type: SingleFamily
- Architectural style: Ranch
- Property subtype: Single Family Residence, Residential
Materials
- Frame, Wood Siding
- Foundation: Block
- Roof: Shingle
Condition
- New construction: No
- Year built: 1968
Details
- Warranty included: Yes
Utilities & green energy
- Sewer: Septic Tank
- Water: Private, Public
- Utilities for property: Cable Available
Community & neighborhood
Location
- Region: Canton
- Subdivision: Wee Ma Tuk Hills
HOA & financial
HOA
- Has HOA: Yes
- HOA fee: $100 annually
Other
Other facts
- Road surface type: Paved
Price history
| Date | Event | Price |
|---|---|---|
| 6/3/2024 | Sold | $405,000-9.8%$130/sqft |
Source: | ||
| 5/3/2024 | Pending sale | $449,000$144/sqft |
Source: | ||
| 4/21/2024 | Listed for sale | $449,000+24.7%$144/sqft |
Source: | ||
| 6/14/2022 | Sold | $360,000-2.7%$115/sqft |
Source: | ||
| 5/13/2022 | Pending sale | $370,000$119/sqft |
Source: | ||
Public tax history
| Year | Property taxes | Tax assessment |
|---|---|---|
| 2024 | $6,484 +7.7% | $84,770 +21.2% |
| 2023 | $6,020 +30.9% | $69,920 +4.5% |
| 2022 | $4,600 | $66,910 +33.6% |
Find assessor info on the county website
Neighborhood: 61520
Nearby schools
GreatSchools rating
- 8/10Cuba Elementary SchoolGrades: PK-5Distance: 3.4 mi
- 3/10Cuba Middle SchoolGrades: 6-8Distance: 3.7 mi
- 3/10Cuba Sr High SchoolGrades: 9-12Distance: 3.7 mi
Schools provided by the listing agent
- Elementary: Cuba
- Middle: Cuba Middle-Senior High
- High: Cuba Middle-Senior High
Source: RMLS Alliance. This data may not be complete. We recommend contacting the local school district to confirm school assignments for this home.

Get pre-qualified for a loan
At Zillow Home Loans, we can pre-qualify you in as little as 5 minutes with no impact to your credit score.An equal housing lender. NMLS #10287.

