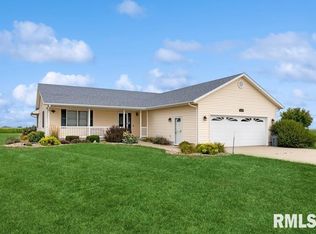Sold for $405,000 on 09/08/23
$405,000
14910 Osco Rd, Osco, IL 61274
5beds
2,872sqft
Single Family Residence, Residential
Built in 1918
0.73 Acres Lot
$415,600 Zestimate®
$141/sqft
$2,018 Estimated rent
Home value
$415,600
$395,000 - $436,000
$2,018/mo
Zestimate® history
Loading...
Owner options
Explore your selling options
What's special
Don't miss out on this 5-bedroom, 3-bath home with 2 garages and many updates. As you approach the enclosed front porch, you will notice the rustic charm to be found throughout this home. With the added bonus of a fireplace, the enclosed porch becomes an inviting space to relax and unwind, even during cooler evenings. The expansive kitchen is sure to delight any culinarian with its hardwood flooring, center island with breakfast bar, and a butler's pantry. The thoughtfully designed mudroom ensures convenience and organization. With the laundry room located on the main floor, you'll enjoy effortless access to this essential space. On the upper level, you'll discover 3 bedrooms with hardwood flooring throughout. The primary bedroom boasts a private en-suite bathroom and a generous closet. In the attic is where you will find bedroom 4 with built-in shelves and room for storage. In the basement rec room there is a second fireplace and kitchenette. Bedroom 5 is also in the basement. Don't miss the detached garage and additional outbuilding. The spacious yard will expand entertaining possibilities. The harmonious blend of contemporary amenities and timeless charm of this home will provide a welcoming space for any buyer.
Zillow last checked: 8 hours ago
Listing updated: September 10, 2023 at 01:01pm
Listed by:
Richard Bassford rich@thebassfordteam.com,
RE/MAX Concepts
Bought with:
Richard Bassford, S42142000/475.142927
RE/MAX Concepts
Holevoet
RE/MAX Concepts
Source: RMLS Alliance,MLS#: QC4244815 Originating MLS: Quad City Area Realtor Association
Originating MLS: Quad City Area Realtor Association

Facts & features
Interior
Bedrooms & bathrooms
- Bedrooms: 5
- Bathrooms: 3
- Full bathrooms: 3
Bedroom 1
- Level: Upper
- Dimensions: 13ft 0in x 12ft 0in
Bedroom 2
- Level: Upper
- Dimensions: 12ft 0in x 12ft 0in
Bedroom 3
- Level: Upper
- Dimensions: 12ft 0in x 9ft 0in
Bedroom 4
- Level: Additional
- Dimensions: 11ft 0in x 10ft 0in
Bedroom 5
- Level: Basement
- Dimensions: 13ft 0in x 12ft 0in
Other
- Level: Main
- Dimensions: 12ft 0in x 9ft 0in
Other
- Area: 635
Additional level
- Area: 209
Additional room
- Description: Insulated Outbuilding
- Dimensions: 23ft 0in x 23ft 0in
Additional room 2
- Description: Detached Oversized Garage
- Dimensions: 23ft 0in x 29ft 0in
Kitchen
- Level: Main
- Dimensions: 30ft 0in x 12ft 0in
Laundry
- Level: Main
- Dimensions: 9ft 0in x 8ft 0in
Living room
- Level: Main
- Dimensions: 15ft 0in x 14ft 0in
Main level
- Area: 1287
Recreation room
- Level: Basement
- Dimensions: 24ft 0in x 15ft 0in
Third floor
- Area: 177
Upper level
- Area: 773
Heating
- Propane, Forced Air
Cooling
- Zoned, Central Air
Appliances
- Included: Dishwasher, Microwave, Range, Refrigerator, Electric Water Heater
Features
- Ceiling Fan(s), Vaulted Ceiling(s), Wet Bar
- Basement: Finished,Full
- Number of fireplaces: 2
- Fireplace features: Gas Starter, Gas Log, Recreation Room
Interior area
- Total structure area: 2,237
- Total interior livable area: 2,872 sqft
Property
Parking
- Total spaces: 3
- Parking features: Attached, Detached, Paved
- Attached garage spaces: 3
- Details: Number Of Garage Remotes: 2
Features
- Patio & porch: Deck, Enclosed
Lot
- Size: 0.73 Acres
- Dimensions: 245 x 143 x 245 x 133
- Features: Level
Details
- Additional structures: Outbuilding
- Parcel number: 1221100001
Construction
Type & style
- Home type: SingleFamily
- Property subtype: Single Family Residence, Residential
Materials
- Frame, Stone, Stucco, Vinyl Siding
- Foundation: Block
- Roof: Shingle
Condition
- New construction: No
- Year built: 1918
Utilities & green energy
- Sewer: Septic Tank
- Water: Private
Community & neighborhood
Location
- Region: Osco
- Subdivision: None
Other
Other facts
- Road surface type: Paved
Price history
| Date | Event | Price |
|---|---|---|
| 9/8/2023 | Sold | $405,000+1.3%$141/sqft |
Source: | ||
| 8/11/2023 | Contingent | $399,900$139/sqft |
Source: | ||
| 7/20/2023 | Listed for sale | $399,9000%$139/sqft |
Source: | ||
| 11/23/2022 | Sold | $400,000-5.9%$139/sqft |
Source: | ||
| 10/21/2022 | Pending sale | $425,000$148/sqft |
Source: | ||
Public tax history
| Year | Property taxes | Tax assessment |
|---|---|---|
| 2024 | $8,588 +5.7% | $120,782 +8.4% |
| 2023 | $8,126 +1.1% | $111,423 +8.6% |
| 2022 | $8,041 +333.9% | $102,600 +340.7% |
Find assessor info on the county website
Neighborhood: 61274
Nearby schools
GreatSchools rating
- 7/10C R Hanna Elementary SchoolGrades: PK-5Distance: 5 mi
- 6/10Orion Middle SchoolGrades: 6-8Distance: 5 mi
- 9/10Orion High SchoolGrades: 9-12Distance: 4.6 mi
Schools provided by the listing agent
- High: Orion
Source: RMLS Alliance. This data may not be complete. We recommend contacting the local school district to confirm school assignments for this home.

Get pre-qualified for a loan
At Zillow Home Loans, we can pre-qualify you in as little as 5 minutes with no impact to your credit score.An equal housing lender. NMLS #10287.
