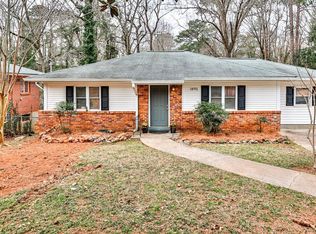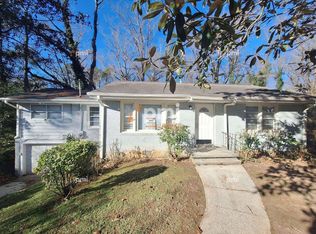Closed
$435,000
1491 Woodfern Dr, Decatur, GA 30030
3beds
1,614sqft
Single Family Residence
Built in 1952
0.6 Acres Lot
$449,800 Zestimate®
$270/sqft
$2,812 Estimated rent
Home value
$449,800
$423,000 - $481,000
$2,812/mo
Zestimate® history
Loading...
Owner options
Explore your selling options
What's special
You know that feeling when you are heading home from a busy day at work and turn onto your quiet street, head to the end of the cul de sac and sigh when you pull into your driveway because you know you can relax? You don't? Well here's your opportunity to find inner peace when you sit on the expansive tiered back deck and look out over dense woods, listening to birds chirp and watching lovely spring flowers emerge from the ground and bushes exploding in color as spring paints the world lovely. This three bedroom/two bath fully renovated and expanded (2019) home in Midway Woods is truly enchanting. Imagine waking up to a picture window view of mature trees-a good way to start the day for sure! The primary suite is gorgeous-you won't believe the impressive bathroom with double vanity, soaking tub, tile glass door shower, walk in custom closet. Two additional large bedrooms share a hall bath with updated tiled shower. Eat-in kitchen is an entertainer's delight, with granite countertops and stainless appliances and is open to dining room and main living room with plenty of room for hosting family gatherings or holiday parties. Large den off the kitchen is the perfect place to relax-watch a movie, play a board game, make music-it's so nice to have extra room that is so beautifully finished to spread out in. Generous, private backyard offers great space to play or party.
Zillow last checked: 8 hours ago
Listing updated: April 12, 2024 at 08:02am
Listed by:
Casie Hughes 404-312-1895,
Keller Williams Realty
Bought with:
, 415235
Compass
Source: GAMLS,MLS#: 20175201
Facts & features
Interior
Bedrooms & bathrooms
- Bedrooms: 3
- Bathrooms: 2
- Full bathrooms: 2
- Main level bathrooms: 2
- Main level bedrooms: 3
Heating
- Central
Cooling
- Central Air
Appliances
- Included: Dryer, Dishwasher, Disposal, Oven/Range (Combo), Refrigerator, Stainless Steel Appliance(s)
- Laundry: Mud Room
Features
- Double Vanity, Soaking Tub, Separate Shower, Master On Main Level
- Flooring: Hardwood, Tile
- Basement: Crawl Space
- Has fireplace: No
Interior area
- Total structure area: 1,614
- Total interior livable area: 1,614 sqft
- Finished area above ground: 1,614
- Finished area below ground: 0
Property
Parking
- Parking features: Off Street
Features
- Levels: One
- Stories: 1
Lot
- Size: 0.60 Acres
- Features: Cul-De-Sac, Private
Details
- Parcel number: 15 202 12 010
Construction
Type & style
- Home type: SingleFamily
- Architectural style: Ranch
- Property subtype: Single Family Residence
Materials
- Brick
- Roof: Composition
Condition
- Updated/Remodeled
- New construction: No
- Year built: 1952
Utilities & green energy
- Sewer: Public Sewer
- Water: Public
- Utilities for property: Cable Available, Sewer Connected, Electricity Available, High Speed Internet, Natural Gas Available, Water Available
Community & neighborhood
Community
- Community features: Street Lights, Near Public Transport, Near Shopping
Location
- Region: Decatur
- Subdivision: Midway Woods
Other
Other facts
- Listing agreement: Exclusive Right To Sell
Price history
| Date | Event | Price |
|---|---|---|
| 4/10/2024 | Sold | $435,000+2.4%$270/sqft |
Source: | ||
| 3/20/2024 | Pending sale | $425,000$263/sqft |
Source: | ||
| 3/14/2024 | Listed for sale | $425,000+178.1%$263/sqft |
Source: | ||
| 8/24/2021 | Listing removed | -- |
Source: Zillow Rental Manager Report a problem | ||
| 8/20/2021 | Listed for rent | $2,395$1/sqft |
Source: Zillow Rental Manager Report a problem | ||
Public tax history
| Year | Property taxes | Tax assessment |
|---|---|---|
| 2025 | -- | $172,400 +16.8% |
| 2024 | $4,287 +44.7% | $147,600 +25.9% |
| 2023 | $2,962 -20.1% | $117,240 -5.8% |
Find assessor info on the county website
Neighborhood: Midway Woods
Nearby schools
GreatSchools rating
- 5/10Avondale Elementary SchoolGrades: PK-5Distance: 2 mi
- 5/10Druid Hills Middle SchoolGrades: 6-8Distance: 4.8 mi
- 6/10Druid Hills High SchoolGrades: 9-12Distance: 3.6 mi
Schools provided by the listing agent
- Elementary: Avondale
- Middle: Druid Hills
- High: Druid Hills
Source: GAMLS. This data may not be complete. We recommend contacting the local school district to confirm school assignments for this home.
Get a cash offer in 3 minutes
Find out how much your home could sell for in as little as 3 minutes with a no-obligation cash offer.
Estimated market value
$449,800

