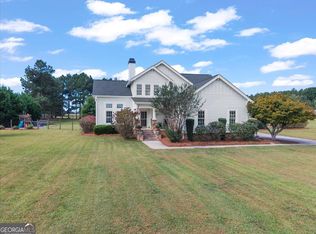Country living at it's finest in Morgan County! Brick & Hardi-Board cape code style home with a metal roof. 3 Bedrooms & 2 Baths on 1 level. Master bath with jetted garden tub/separate shower/walkin closet. Great room with fireplace. Kitchen with granite counters/breakfast bar/range/dishwasher/refrigerator/vent hood. All wide plank wood floors on main level Great Room/Dining Room with Bay Window/Kitchen/Sunroom. Nice covered from porch, screened rear porch plus patio. Huge finished bonus room upstairs with separate heat pump. 2 Newer heat pumps. Detached 2 car garage with electric openers. Partially fenced 2.67 corner lot. Located in city limits of Bostwick with a Bishop address. AT&T U-Verse Wifi. 1 Year 2-10 Home Warranty to buyer at closing. Hurry!
This property is off market, which means it's not currently listed for sale or rent on Zillow. This may be different from what's available on other websites or public sources.
