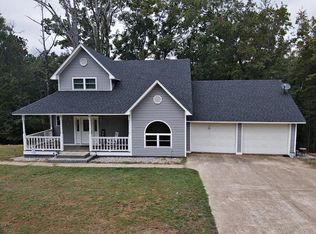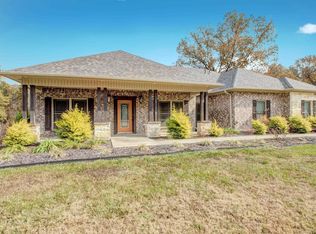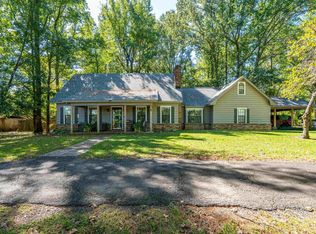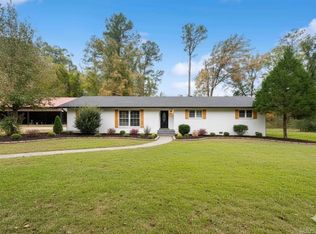Modern Country Living on 8 Wooded Acres – Fully Renovated and Move-In Ready Experience the best of rural tranquility and modern design in this fully renovated 3-bedroom, 2-bath home on 8 peaceful, wooded acres. Every inch of this property has been thoughtfully updated — from the brand-new roof (2025) to the new flooring, custom cabinetry, sleek countertops, modernized electrical and plumbing systems, new HVAC, and designer lighting throughout. The open-concept layout feels fresh and inviting, with a new full bathroom addition and a bonus home office off the carport that’s perfect for remote work or hobbies. Step outside to enjoy the sounds of nature, host weekend gatherings, or simply unwind under the canopy of mature trees. Whether you’re looking for a private retreat, a place to raise a family, or a home that blends style and serenity, this property delivers it all. Located just minutes from town, you’ll enjoy the perfect balance of country living and modern convenience — a rare find for those seeking space, comfort, and timeless charm in one beautiful setting.
Active
Price increase: $13.5K (11/12)
$312,500
1491 Southfork Rd, Gurdon, AR 71743
3beds
1,825sqft
Est.:
Single Family Residence
Built in 2025
8 Acres Lot
$310,800 Zestimate®
$171/sqft
$-- HOA
What's special
Wooded acresBonus home officeOpen-concept layoutMature trees
- 70 days |
- 418 |
- 36 |
Zillow last checked: 8 hours ago
Listing updated: January 16, 2026 at 06:39am
Listed by:
Jason Edington 870-210-1445,
Keller Williams Realty Hot Springs 501-907-5959
Source: CARMLS,MLS#: 25045190
Tour with a local agent
Facts & features
Interior
Bedrooms & bathrooms
- Bedrooms: 3
- Bathrooms: 2
- Full bathrooms: 2
Rooms
- Room types: Den/Family Room, Office/Study
Dining room
- Features: Kitchen/Dining Combo
Heating
- Electric
Cooling
- Electric
Appliances
- Included: Free-Standing Range, Microwave
- Laundry: Laundry Room
Features
- All Bedrooms Down, 3 Bedrooms Same Level
- Flooring: Luxury Vinyl
- Has fireplace: Yes
- Fireplace features: Decorative
Interior area
- Total structure area: 1,825
- Total interior livable area: 1,825 sqft
Video & virtual tour
Property
Parking
- Parking features: Carport, Garage Faces Side
- Has carport: Yes
Features
- Levels: One
- Stories: 1
Lot
- Size: 8 Acres
- Features: Rural Property, Wooded, Cleared, Not in Subdivision
Details
- Additional structures: ADU Beds: 1, ADU Baths: 0, ADU Square Feet: 160
- Parcel number: 0109471000
Construction
Type & style
- Home type: SingleFamily
- Architectural style: Traditional
- Property subtype: Single Family Residence
Materials
- Metal/Vinyl Siding
- Foundation: Crawl Space
- Roof: Composition
Condition
- New construction: No
- Year built: 2025
Details
- Builder name: Seller states original home was gutted and completely remodeled.
Utilities & green energy
- Electric: Electric-Co-op
- Sewer: Septic Tank
- Water: Public
Community & HOA
Community
- Subdivision: Metes & Bounds
HOA
- Has HOA: No
Location
- Region: Gurdon
Financial & listing details
- Price per square foot: $171/sqft
- Tax assessed value: $76,500
- Annual tax amount: $767
- Date on market: 11/12/2025
- Road surface type: Paved
Estimated market value
$310,800
$295,000 - $326,000
$1,851/mo
Price history
Price history
| Date | Event | Price |
|---|---|---|
| 1/16/2026 | Listed for sale | $312,500$171/sqft |
Source: | ||
| 1/2/2026 | Contingent | $312,500$171/sqft |
Source: | ||
| 11/12/2025 | Price change | $312,500+4.5%$171/sqft |
Source: | ||
| 8/26/2025 | Price change | $299,000-8%$164/sqft |
Source: | ||
| 7/12/2025 | Price change | $325,000-7.1%$178/sqft |
Source: | ||
Public tax history
Public tax history
| Year | Property taxes | Tax assessment |
|---|---|---|
| 2024 | $768 | $15,300 |
| 2023 | $768 +16.2% | $15,300 |
| 2022 | $660 | $15,300 |
Find assessor info on the county website
BuyAbility℠ payment
Est. payment
$1,743/mo
Principal & interest
$1486
Property taxes
$148
Home insurance
$109
Climate risks
Neighborhood: 71743
Nearby schools
GreatSchools rating
- 8/10Cabe Middle SchoolGrades: 5-8Distance: 5.6 mi
- 3/10Gurdon High SchoolGrades: 9-12Distance: 5.6 mi
- 4/10Gurdon Primary SchoolGrades: PK-4Distance: 6.9 mi
Schools provided by the listing agent
- Elementary: Gurdon
- Middle: Gurdon
- High: Gurdon
Source: CARMLS. This data may not be complete. We recommend contacting the local school district to confirm school assignments for this home.




