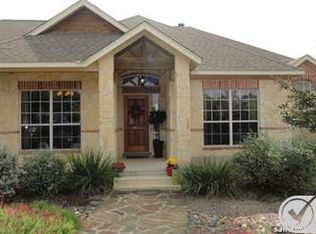Sold
Price Unknown
1491 Shepherds, Bulverde, TX 78163
4beds
3,388sqft
Single Family Residence
Built in 2008
5.3 Acres Lot
$1,095,900 Zestimate®
$--/sqft
$4,359 Estimated rent
Home value
$1,095,900
$1.01M - $1.19M
$4,359/mo
Zestimate® history
Loading...
Owner options
Explore your selling options
What's special
Country Living with Conveinence! Gorgeous split floor plan 1 story with 4 bedrooms, 3 bath, office and an open concept is sure to accommodate all of your needs. The nicely paved entry from the gate all the way around the circular drive will lead you to the detached workshop garage and additional dwelling featuring 1 bedroon 1 bath with a flex space and quality finishes . Both the main house and additional dwelling have access to the resort like pool with water features and a swim up bar to enjoy while over looking your beautiful country views.
Zillow last checked: 8 hours ago
Listing updated: December 31, 2025 at 11:41am
Listed by:
Haley Catlett TREC #585703 (210) 789-0932,
Keller Williams City-View
Source: LERA MLS,MLS#: 1860028
Facts & features
Interior
Bedrooms & bathrooms
- Bedrooms: 4
- Bathrooms: 3
- Full bathrooms: 3
Primary bedroom
- Features: Split, Walk-In Closet(s), Multi-Closets, Ceiling Fan(s), Full Bath
- Area: 300
- Dimensions: 20 x 15
Bedroom 2
- Area: 156
- Dimensions: 13 x 12
Bedroom 3
- Area: 156
- Dimensions: 13 x 12
Bedroom 4
- Area: 180
- Dimensions: 15 x 12
Primary bathroom
- Features: Shower Only, Double Vanity
- Area: 72
- Dimensions: 12 x 6
Family room
- Area: 340
- Dimensions: 20 x 17
Kitchen
- Area: 210
- Dimensions: 15 x 14
Heating
- Central, Electric
Cooling
- Central Air
Appliances
- Included: Built-In Oven, Microwave, Disposal, Dishwasher, Plumbed For Ice Maker
- Laundry: Main Level, Washer Hookup, Dryer Connection
Features
- One Living Area, Eat-in Kitchen, Kitchen Island, Breakfast Bar, Pantry, Study/Library, Shop, Utility Room Inside, 1st Floor Lvl/No Steps, High Ceilings, Open Floorplan, High Speed Internet, Walk-In Closet(s), Master Downstairs, Ceiling Fan(s), Solid Counter Tops
- Flooring: Carpet, Wood
- Windows: Window Coverings
- Has basement: No
- Number of fireplaces: 1
- Fireplace features: Living Room
Interior area
- Total interior livable area: 3,388 sqft
Property
Parking
- Total spaces: 4
- Parking features: Four or More Car Garage, Garage Apartment, Garage Door Opener
- Garage spaces: 4
Features
- Levels: One
- Stories: 1
- Patio & porch: Covered, Deck
- Has private pool: Yes
- Pool features: In Ground, Pool/Spa Combo, Pool Sweep
- Has view: Yes
- View description: County VIew
Lot
- Size: 5.30 Acres
- Features: Cul-De-Sac, Greenbelt, 5 - 14 Acres, Secluded, Level
- Residential vegetation: Mature Trees, Mature Trees (ext feat)
Details
- Additional structures: Shed(s), Gazebo, Detached Quarters, Second Residence, Workshop
- Parcel number: 500722008100
Construction
Type & style
- Home type: SingleFamily
- Property subtype: Single Family Residence
Materials
- 4 Sides Masonry, Stone, Stucco
- Foundation: Slab
- Roof: Metal
Condition
- Pre-Owned
- New construction: No
- Year built: 2008
Utilities & green energy
- Sewer: Septic
- Utilities for property: Cable Available
Community & neighborhood
Community
- Community features: None
Location
- Region: Bulverde
- Subdivision: Shepherds Ranch
Other
Other facts
- Listing terms: Conventional,VA Loan,Cash
Price history
| Date | Event | Price |
|---|---|---|
| 6/17/2025 | Sold | -- |
Source: | ||
| 6/8/2025 | Pending sale | $1,200,000$354/sqft |
Source: | ||
| 5/9/2025 | Contingent | $1,200,000$354/sqft |
Source: | ||
| 4/21/2025 | Listed for sale | $1,200,000+189.2%$354/sqft |
Source: | ||
| 7/7/2015 | Sold | -- |
Source: | ||
Public tax history
| Year | Property taxes | Tax assessment |
|---|---|---|
| 2025 | -- | $1,035,485 +10% |
| 2024 | $12,840 +15.4% | $941,350 +10% |
| 2023 | $11,124 -4.4% | $855,773 +3.2% |
Find assessor info on the county website
Neighborhood: 78163
Nearby schools
GreatSchools rating
- 9/10Rahe Bulverde Elementary SchoolGrades: PK-5Distance: 2.3 mi
- 8/10Spring Branch Middle SchoolGrades: 6-8Distance: 3.7 mi
- 8/10Smithson Valley High SchoolGrades: 9-12Distance: 8.2 mi
Schools provided by the listing agent
- District: Comal
Source: LERA MLS. This data may not be complete. We recommend contacting the local school district to confirm school assignments for this home.
Get a cash offer in 3 minutes
Find out how much your home could sell for in as little as 3 minutes with a no-obligation cash offer.
Estimated market value$1,095,900
Get a cash offer in 3 minutes
Find out how much your home could sell for in as little as 3 minutes with a no-obligation cash offer.
Estimated market value
$1,095,900
