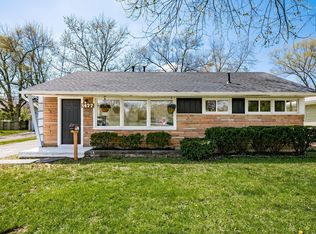Well cared for ranch home in Shady Lane Park. There is plenty of space with a large open living room which offers custom built in shelving perfect for additional storage. Off the living room you will find the updated kitchen featuring abundant cabinet space, appliances, and easy access to private fenced in back yard, covered patio and 2 car garage. Wood floors throughout most of the home ready to be refinished! Further amenities include all insulated windows and renovated master bath. Convenient location within walking distance to parks, elementary and middle schools. Easy access to I-70, shopping and restaurants. This home is a must see!
This property is off market, which means it's not currently listed for sale or rent on Zillow. This may be different from what's available on other websites or public sources.
