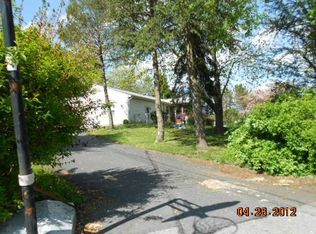Sold for $241,000 on 05/30/25
$241,000
1491 Riegle Rd, Harrisburg, PA 17112
3beds
1,056sqft
Single Family Residence
Built in 1958
9,583 Square Feet Lot
$247,900 Zestimate®
$228/sqft
$1,670 Estimated rent
Home value
$247,900
$226,000 - $270,000
$1,670/mo
Zestimate® history
Loading...
Owner options
Explore your selling options
What's special
Welcome to 1491 Riegle in Linglestown. This home is in the Central Dauphin School District. This 1056 sq ft split-level home consists of 3 bedrooms, 1 full bath, kitchen, dining room, living room, bonus room in the lower level, full unfinished basement, screened-in porch, and 1-car garage. Some recent upgrades include reconditioned hardwood floors & flooring in lower level, hot water heater, well pump & pressure tank, garage door, and front door, new paint, new toilet & vanity & sink, electrical outlets & switches. There's central AC and an electric heat pump to stay comfortable year-round, private water & public sewer. This would be an ideal starter home, for downsizing, or as an investment property. Seller will consider Cash, Conventional, FHA & VA Financing.
Zillow last checked: 8 hours ago
Listing updated: May 30, 2025 at 06:46am
Listed by:
GEORGE HOLEVAS 717-379-7520,
Iron Valley Real Estate of Central PA
Bought with:
Ysmaine M Domiciano, RM425614
NextHome Dream Seekers Realty
Source: Bright MLS,MLS#: PADA2044796
Facts & features
Interior
Bedrooms & bathrooms
- Bedrooms: 3
- Bathrooms: 1
- Full bathrooms: 1
- Main level bathrooms: 1
- Main level bedrooms: 3
Basement
- Area: 0
Heating
- Forced Air, Natural Gas
Cooling
- Central Air, Electric
Appliances
- Included: Electric Water Heater
Features
- Basement: Full,Unfinished
- Number of fireplaces: 1
Interior area
- Total structure area: 1,056
- Total interior livable area: 1,056 sqft
- Finished area above ground: 1,056
- Finished area below ground: 0
Property
Parking
- Total spaces: 1
- Parking features: Inside Entrance, Attached
- Attached garage spaces: 1
Accessibility
- Accessibility features: None
Features
- Levels: Multi/Split,Two
- Stories: 2
- Pool features: None
Lot
- Size: 9,583 sqft
Details
- Additional structures: Above Grade, Below Grade
- Parcel number: 350150180000000
- Zoning: RESIDENTIAL
- Special conditions: Standard
Construction
Type & style
- Home type: SingleFamily
- Property subtype: Single Family Residence
Materials
- Brick
- Foundation: Block
Condition
- New construction: No
- Year built: 1958
Utilities & green energy
- Electric: 100 Amp Service
- Sewer: Public Sewer
- Water: Private
Community & neighborhood
Location
- Region: Harrisburg
- Subdivision: None Available
- Municipality: LOWER PAXTON TWP
Other
Other facts
- Listing agreement: Exclusive Right To Sell
- Listing terms: Cash,Conventional,FHA,VA Loan
- Ownership: Fee Simple
Price history
| Date | Event | Price |
|---|---|---|
| 5/30/2025 | Sold | $241,000+9.6%$228/sqft |
Source: | ||
| 5/5/2025 | Pending sale | $219,900$208/sqft |
Source: | ||
| 5/2/2025 | Listed for sale | $219,900$208/sqft |
Source: | ||
Public tax history
| Year | Property taxes | Tax assessment |
|---|---|---|
| 2025 | $2,496 +7.8% | $86,000 |
| 2023 | $2,315 | $86,000 |
| 2022 | $2,315 +0.7% | $86,000 |
Find assessor info on the county website
Neighborhood: Linglestown
Nearby schools
GreatSchools rating
- 6/10Linglestown El SchoolGrades: K-5Distance: 0.7 mi
- 6/10Linglestown Middle SchoolGrades: 6-8Distance: 0.6 mi
- 5/10Central Dauphin Senior High SchoolGrades: 9-12Distance: 2.3 mi
Schools provided by the listing agent
- High: Central Dauphin
- District: Central Dauphin
Source: Bright MLS. This data may not be complete. We recommend contacting the local school district to confirm school assignments for this home.

Get pre-qualified for a loan
At Zillow Home Loans, we can pre-qualify you in as little as 5 minutes with no impact to your credit score.An equal housing lender. NMLS #10287.
Sell for more on Zillow
Get a free Zillow Showcase℠ listing and you could sell for .
$247,900
2% more+ $4,958
With Zillow Showcase(estimated)
$252,858