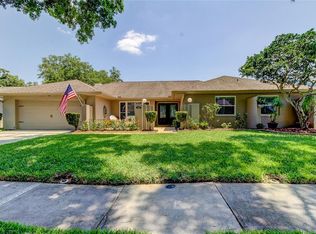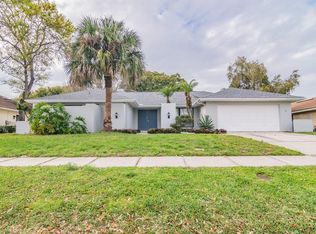THE SELLERS ARE OFFERING A BRAND NEW ROOF (worth almost $20k ) WITH AN ACCEPTABLE OFFER on this classic Arthur Rutenberg 4 bedroom+ den/ 2.5 bath home, full of wonderful updates to please everyone. HARDWOOD FLOORS in the living, dining rooms, and guest bedroom and updated tile in the master suite and bathroom is just the start. All 3 bathrooms have been beautifully updated for you and the kitchen has updated STAINLESS STEEL APPLIANCES. The 2/2 split bedroom plan features a den/ bedroom combination that would work well for an in-law or teen suite. The neutral kitchen overlooks both the lanai and the family room and has plenty of counter space and storage. The family room features a wood burning fireplace and built in shelves. The king-sized master opens to the pool and lanai and features double closets, and a brand new luxury bath with walk-in shower and steeping tub, and dual sinks on the spacious vanity. Outside there is plenty of space for entertaining around the pool and there''s a fenced yard for added privacy. The laundry room has frontloading washer and dryer,a laundry sink and lots more storage. The NEW GARAGE DOOR adds to curb appeal and hurricane protection. A/C compressor just 2 years old. Coachman Ridge is a deed restricted, active community centrally located close to the beaches, shopping and great city parks.
This property is off market, which means it's not currently listed for sale or rent on Zillow. This may be different from what's available on other websites or public sources.

