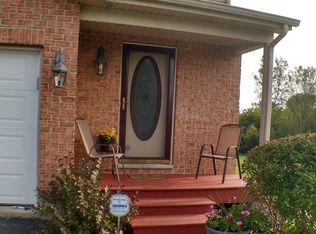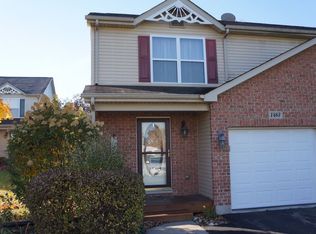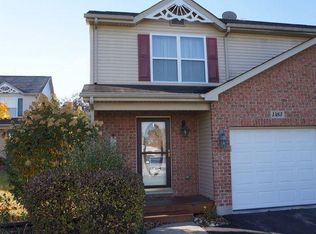Closed
$225,000
1491 Rhett Pl, Woodstock, IL 60098
3beds
1,439sqft
Townhouse, Single Family Residence
Built in 2004
3,000 Square Feet Lot
$226,600 Zestimate®
$156/sqft
$2,217 Estimated rent
Home value
$226,600
$208,000 - $247,000
$2,217/mo
Zestimate® history
Loading...
Owner options
Explore your selling options
What's special
MOVE-IN Ready - this 3 bedroom beauty features a 2nd Floor Deck overlooking privately owned wooded area. Nature is your friend here, with common sightings of deer, fox and all the birds! This deck is safe, with no access to the backyard, but you could add stairs if you felt necessary! OPEN Floor plan keeps this light & bright home at the top of your list, new carpeting and an ENGLISH Basement to store, stash and create additional living space! Primary Ensuite and 2nd Full bath upstairs, as well as Laundry area. Seller is even including a Choice Home Warranty for you! Just a hop, skip to Walking paths, schools, parks and all the amenities of Woodstock's dining and entertainment culture!
Zillow last checked: 8 hours ago
Listing updated: July 02, 2025 at 01:51am
Listing courtesy of:
Kim Keefe 815-790-4852,
Compass,
Hayley Sciluffo 815-382-5349,
Compass
Bought with:
Michelle Wilks
Keller Williams Inspire
Source: MRED as distributed by MLS GRID,MLS#: 12366150
Facts & features
Interior
Bedrooms & bathrooms
- Bedrooms: 3
- Bathrooms: 3
- Full bathrooms: 2
- 1/2 bathrooms: 1
Primary bedroom
- Features: Flooring (Carpet), Bathroom (Full)
- Level: Second
- Area: 176 Square Feet
- Dimensions: 16X11
Bedroom 2
- Features: Flooring (Carpet)
- Level: Second
- Area: 110 Square Feet
- Dimensions: 11X10
Bedroom 3
- Features: Flooring (Carpet)
- Level: Second
- Area: 110 Square Feet
- Dimensions: 11X10
Dining room
- Features: Flooring (Carpet)
- Level: Main
- Area: 81 Square Feet
- Dimensions: 09X09
Family room
- Features: Flooring (Carpet)
- Level: Main
- Area: 228 Square Feet
- Dimensions: 19X12
Kitchen
- Features: Kitchen (Eating Area-Breakfast Bar), Flooring (Hardwood)
- Level: Main
- Area: 90 Square Feet
- Dimensions: 10X09
Laundry
- Features: Flooring (Vinyl)
- Level: Second
- Area: 20 Square Feet
- Dimensions: 05X04
Heating
- Natural Gas, Forced Air
Cooling
- Central Air
Appliances
- Included: Microwave, Dishwasher, Refrigerator, Washer, Dryer, Disposal
- Laundry: Upper Level, In Unit
Features
- Storage, Walk-In Closet(s)
- Flooring: Hardwood
- Basement: Unfinished,Full
Interior area
- Total structure area: 1,439
- Total interior livable area: 1,439 sqft
Property
Parking
- Total spaces: 1
- Parking features: Asphalt, Garage Door Opener, On Site, Garage Owned, Attached, Garage
- Attached garage spaces: 1
- Has uncovered spaces: Yes
Accessibility
- Accessibility features: No Disability Access
Features
- Patio & porch: Deck
Lot
- Size: 3,000 sqft
- Dimensions: 30X100
- Features: Wooded
Details
- Parcel number: 0833305074
- Special conditions: None
- Other equipment: TV-Cable, Sump Pump
Construction
Type & style
- Home type: Townhouse
- Property subtype: Townhouse, Single Family Residence
Materials
- Vinyl Siding, Brick
- Foundation: Concrete Perimeter
- Roof: Asphalt
Condition
- New construction: No
- Year built: 2004
Utilities & green energy
- Electric: Circuit Breakers, 100 Amp Service
- Sewer: Public Sewer
- Water: Public
Community & neighborhood
Security
- Security features: Carbon Monoxide Detector(s)
Location
- Region: Woodstock
- Subdivision: Hidden Valley
HOA & financial
HOA
- Has HOA: Yes
- HOA fee: $255 monthly
- Services included: Lawn Care, Snow Removal
Other
Other facts
- Listing terms: FHA
- Ownership: Fee Simple w/ HO Assn.
Price history
| Date | Event | Price |
|---|---|---|
| 6/30/2025 | Sold | $225,000$156/sqft |
Source: | ||
| 5/27/2025 | Contingent | $225,000$156/sqft |
Source: | ||
| 5/23/2025 | Listed for sale | $225,000+29.7%$156/sqft |
Source: | ||
| 12/18/2021 | Listing removed | -- |
Source: BHHS broker feed Report a problem | ||
| 11/13/2021 | Listed for sale | $173,500+64.5%$121/sqft |
Source: | ||
Public tax history
| Year | Property taxes | Tax assessment |
|---|---|---|
| 2024 | $6,054 +2.9% | $65,076 +9.3% |
| 2023 | $5,882 +23% | $59,512 +14.8% |
| 2022 | $4,782 +5.9% | $51,832 +7.5% |
Find assessor info on the county website
Neighborhood: 60098
Nearby schools
GreatSchools rating
- NAVerda Dierzen Early Learning CenterGrades: PK-K,2Distance: 0.9 mi
- 9/10Northwood Middle SchoolGrades: 6-8Distance: 0.9 mi
- NAClay AcademyGrades: PK-12Distance: 1.1 mi
Schools provided by the listing agent
- Elementary: Mary Endres Elementary School
- Middle: Northwood Middle School
- High: Woodstock North High School
- District: 200
Source: MRED as distributed by MLS GRID. This data may not be complete. We recommend contacting the local school district to confirm school assignments for this home.
Get a cash offer in 3 minutes
Find out how much your home could sell for in as little as 3 minutes with a no-obligation cash offer.
Estimated market value$226,600
Get a cash offer in 3 minutes
Find out how much your home could sell for in as little as 3 minutes with a no-obligation cash offer.
Estimated market value
$226,600


