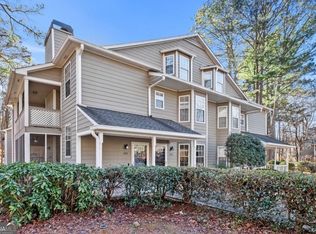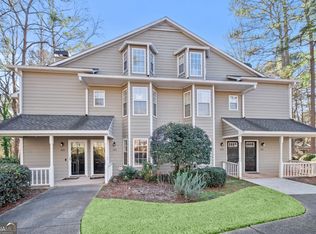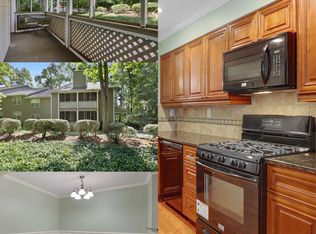Closed
$326,000
1491 Oakridge Ct, Decatur, GA 30033
3beds
1,545sqft
Condominium, Mid Rise
Built in 1986
-- sqft lot
$322,000 Zestimate®
$211/sqft
$2,339 Estimated rent
Home value
$322,000
$303,000 - $341,000
$2,339/mo
Zestimate® history
Loading...
Owner options
Explore your selling options
What's special
Welcome to the coveted Oak Grove community within a stoneCOs throw of everything this neighborhood has to offer, including Oak Grove Elementary School, a delightful array of dining options, as well as convenient retail and coffee shops and even a yoga studio nearby. Enjoy the convenience of walking to local businesses and a short drive to major interstates for access to greater Atlanta. Nestled in this peaceful, lush green, nicely landscaped condominium complex with shade trees and winding roads, you will find this perfectly cozy and charming 3 bedroom, 3 bathroom home. The main entry leads to the first level where you enter into a bright open concept living area with fireplace open to the dining room and kitchen. There is a screened front porch adjacent to the living room for enjoying the fresh air and birds and breezes. On this main level, you will also find two full bathrooms and two bedrooms. Continue up to the third level and you will find another private bedroom space with loft windows and a 3 rd full bathroom and closet. This room can easily function as a spacious bedroom or bonus living space for a home office, tv room or yoga/exercise/play room. This fantastic location offers ample opportunities for outdoor recreation and relaxation at nearby parks and facilities.
Zillow last checked: 8 hours ago
Listing updated: September 21, 2023 at 11:55am
Listed by:
The Dammann Team 404-377-9000,
Keller Williams Realty,
Shannon Dammann Downs 404-377-9000,
Keller Williams Realty
Bought with:
Tracy Minich, 154226
RE/MAX Metro Atlanta
Source: GAMLS,MLS#: 10196008
Facts & features
Interior
Bedrooms & bathrooms
- Bedrooms: 3
- Bathrooms: 3
- Full bathrooms: 3
- Main level bathrooms: 2
- Main level bedrooms: 2
Dining room
- Features: Separate Room
Kitchen
- Features: Solid Surface Counters
Heating
- Central
Cooling
- Ceiling Fan(s), Central Air
Appliances
- Included: Dishwasher, Microwave, Refrigerator
- Laundry: Laundry Closet, Other
Features
- High Ceilings, Master On Main Level, Roommate Plan, Walk-In Closet(s)
- Flooring: Hardwood
- Windows: Double Pane Windows
- Basement: None
- Number of fireplaces: 1
- Fireplace features: Family Room
- Common walls with other units/homes: End Unit
Interior area
- Total structure area: 1,545
- Total interior livable area: 1,545 sqft
- Finished area above ground: 1,545
- Finished area below ground: 0
Property
Parking
- Parking features: Off Street, Parking Pad
- Has uncovered spaces: Yes
Features
- Levels: Two
- Stories: 2
- Patio & porch: Screened
- Body of water: None
Lot
- Size: 1,306 sqft
- Features: Level, Private
Details
- Parcel number: 18 148 18 008
Construction
Type & style
- Home type: Condo
- Architectural style: Traditional
- Property subtype: Condominium, Mid Rise
- Attached to another structure: Yes
Materials
- Other
- Foundation: Slab
- Roof: Composition
Condition
- Resale
- New construction: No
- Year built: 1986
Utilities & green energy
- Sewer: Public Sewer
- Water: Public
- Utilities for property: Cable Available, Electricity Available, Natural Gas Available, Phone Available, Sewer Available, Water Available
Community & neighborhood
Security
- Security features: Smoke Detector(s)
Community
- Community features: Clubhouse, Pool, Near Shopping
Location
- Region: Decatur
- Subdivision: Oakridge
HOA & financial
HOA
- Has HOA: Yes
- HOA fee: $5,100 annually
- Services included: Maintenance Grounds
Other
Other facts
- Listing agreement: Exclusive Right To Sell
Price history
| Date | Event | Price |
|---|---|---|
| 9/21/2023 | Sold | $326,000+0.3%$211/sqft |
Source: | ||
| 9/8/2023 | Pending sale | $325,000$210/sqft |
Source: | ||
| 8/30/2023 | Contingent | $325,000$210/sqft |
Source: | ||
| 8/25/2023 | Listed for sale | $325,000+112.4%$210/sqft |
Source: | ||
| 5/8/2009 | Sold | $153,000-4.3%$99/sqft |
Source: Public Record Report a problem | ||
Public tax history
| Year | Property taxes | Tax assessment |
|---|---|---|
| 2025 | $4,045 -3.5% | $130,160 +1.3% |
| 2024 | $4,190 -23.3% | $128,480 +9.3% |
| 2023 | $5,463 +7.5% | $117,600 +7.7% |
Find assessor info on the county website
Neighborhood: North Decatur
Nearby schools
GreatSchools rating
- 8/10Oak Grove Elementary SchoolGrades: PK-5Distance: 0.9 mi
- 5/10Henderson Middle SchoolGrades: 6-8Distance: 3.4 mi
- 7/10Lakeside High SchoolGrades: 9-12Distance: 1.5 mi
Schools provided by the listing agent
- Elementary: Oak Grove
- Middle: Henderson
- High: Lakeside
Source: GAMLS. This data may not be complete. We recommend contacting the local school district to confirm school assignments for this home.
Get a cash offer in 3 minutes
Find out how much your home could sell for in as little as 3 minutes with a no-obligation cash offer.
Estimated market value$322,000
Get a cash offer in 3 minutes
Find out how much your home could sell for in as little as 3 minutes with a no-obligation cash offer.
Estimated market value
$322,000


