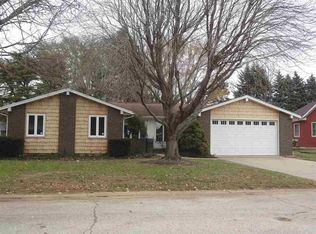Closed
$202,000
1491 Liberty Ln, Rochester, IN 46975
3beds
1,612sqft
Single Family Residence
Built in 1992
0.39 Acres Lot
$230,700 Zestimate®
$--/sqft
$1,547 Estimated rent
Home value
$230,700
$219,000 - $242,000
$1,547/mo
Zestimate® history
Loading...
Owner options
Explore your selling options
What's special
Ideal location! Charming 3 BR 1.5 bath ranch style home with over 1600 sq ft finished living space. Nestled on a quiet road just outside city limits, this tranquil setting offers privacy and convenience to US 31, shopping, and schools. Updates include new vinyl siding, windows, and established landscaping. Inside, the new family room is open to kitchen with durable and easy to clean LVP flooring. Move-in ready with updated carpeting and fresh paint throughout. Enjoy peace of mind with a GFA furnace (2020), gas water heater (2018), and new SS fridge and dishwasher. The backyard steals the show with a large stamped concrete patio (12x24) and fire pit, perfect for gatherings or unwinding amidst nature. Includes a garden shed for outdoor endeavors. Another advantage is that this home benefits from city water/sewer utilities while keeping property taxes lower, as it is not within city limits. Don't miss this gem with its privacy, modern updates, and convenient location.
Zillow last checked: 8 hours ago
Listing updated: July 14, 2023 at 12:23pm
Listed by:
Lisa Goodman 574-835-0986,
LAKESHORE RLTRS, INCR
Bought with:
Andrew Malott, RB21000396
Whitetail Properties Real Estate
Source: IRMLS,MLS#: 202319059
Facts & features
Interior
Bedrooms & bathrooms
- Bedrooms: 3
- Bathrooms: 2
- Full bathrooms: 1
- 1/2 bathrooms: 1
- Main level bedrooms: 3
Bedroom 1
- Level: Main
Bedroom 2
- Level: Main
Family room
- Level: Main
- Area: 320
- Dimensions: 20 x 16
Kitchen
- Level: Main
- Area: 176
- Dimensions: 16 x 11
Living room
- Level: Main
- Area: 208
- Dimensions: 13 x 16
Heating
- Natural Gas, Forced Air
Cooling
- Central Air
Appliances
- Included: Dishwasher, Microwave, Refrigerator, Gas Range, Gas Water Heater
- Laundry: Electric Dryer Hookup, Main Level
Features
- Flooring: Carpet, Laminate
- Basement: Crawl Space
- Has fireplace: No
- Fireplace features: None
Interior area
- Total structure area: 1,612
- Total interior livable area: 1,612 sqft
- Finished area above ground: 1,612
- Finished area below ground: 0
Property
Parking
- Total spaces: 2
- Parking features: Attached, Garage Door Opener, Concrete
- Attached garage spaces: 2
- Has uncovered spaces: Yes
Features
- Levels: One
- Stories: 1
Lot
- Size: 0.39 Acres
- Dimensions: 114x150
- Features: Level, City/Town/Suburb, Landscaped
Details
- Additional structures: Garden Shed
- Parcel number: 250707432001.010008
Construction
Type & style
- Home type: SingleFamily
- Property subtype: Single Family Residence
Materials
- Vinyl Siding
- Foundation: Slab
- Roof: Asphalt,Shingle
Condition
- New construction: No
- Year built: 1992
Utilities & green energy
- Electric: Duke Energy Indiana
- Gas: NIPSCO
- Sewer: City
- Water: City
Community & neighborhood
Location
- Region: Rochester
- Subdivision: Fortna
Other
Other facts
- Listing terms: Cash,Conventional,FHA,USDA Loan
Price history
| Date | Event | Price |
|---|---|---|
| 7/14/2023 | Sold | $202,000-6% |
Source: | ||
| 7/10/2023 | Pending sale | $214,900 |
Source: | ||
| 6/7/2023 | Listed for sale | $214,900+112.8% |
Source: | ||
| 4/11/2016 | Sold | $101,000-7.8% |
Source: | ||
| 12/28/2015 | Listed for sale | $109,500+40.4%$68/sqft |
Source: GOTTSCHALK REALTY, INC #201556937 Report a problem | ||
Public tax history
| Year | Property taxes | Tax assessment |
|---|---|---|
| 2024 | $542 -0.8% | $125,400 -1.1% |
| 2023 | $546 +5% | $126,800 +5.8% |
| 2022 | $520 +20.9% | $119,800 +8.1% |
Find assessor info on the county website
Neighborhood: 46975
Nearby schools
GreatSchools rating
- 6/10Rochester Community Md SchoolGrades: 5-7Distance: 0.3 mi
- 4/10Rochester Community High SchoolGrades: 8-12Distance: 0.2 mi
- NAColumbia Elementary SchoolGrades: PK-1Distance: 0.8 mi
Schools provided by the listing agent
- Elementary: Columbia / Riddle
- Middle: Rochester Community
- High: Rochester Community
- District: Rochester Community School Corp.
Source: IRMLS. This data may not be complete. We recommend contacting the local school district to confirm school assignments for this home.
Get pre-qualified for a loan
At Zillow Home Loans, we can pre-qualify you in as little as 5 minutes with no impact to your credit score.An equal housing lender. NMLS #10287.
