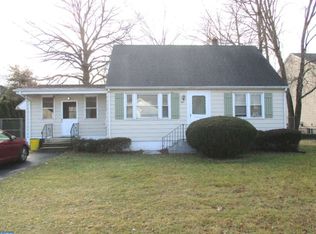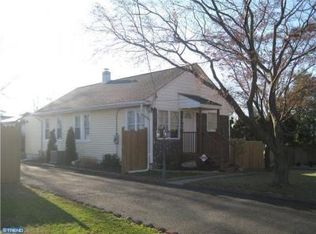Move into a beautiful 3,500 SQFT home custom built by the owner. Contractors! You can have the best of both worlds. If you are looking for a beautiful home and a place to run your business don't miss out on this opportunity. The home features 4 very spacious bedrooms, 2 full baths /2 half baths, an oversize 3 car detached garage with private office & two ½ baths and a extended driveway to park cars and equipment. Prepare to be impressed with the full basement, an entertainer's delight, which features a granite island that seats 14, wet bar and your own wine room. The owner has been making wine for 20 years (equipment optional).A relaxing front porch frames the entrance of this home. An open floor plan on the main floor features a generous sized kitchen that contains stainless steel appliances including 6 burner commercial stove (Monogram). Formal living room, a spacious dining room, a powder room, laundry room and a 20' x 32' Great Room with a gas fireplace, vaulted ceilings, endless natural light and French doors that lead onto an oversize deck---making this the perfect home for entertaining. Upstairs, you will find 4 very spacious bedrooms with ample size closets and a full bathroom with a large linen closet. The master bedroom features a large walk-in closet and a master bathroom. Plenty of daylight makes the upstairs a real pleasure.In need of more entertaining options The finished basement is the ultimate play zone, thanks to a fully equipped wet bar, a 6'x 9' granite island that seats 14 with special ventilation you can even enjoy a good cigar. 6 sliding doors lead you to your own wine making room and a large storage room with plenty of shelving for all your extra storage needs and a half bath completes the fabulous basement. The contractors oversize 3 car detached garage is 1,400 SQFT with 3 10' foot electric doors, 12' ft ceilings and a half bath. It also includes a large private office & half bath. There is ample space to park trucks and equipment---making this the perfect place to run your business.New flooring was recently installed in both the great room and kitchen and a new ceramic basement floor. The interior of the house has been freshly painted. There are recessed lights, a 2 separate HVAC units,one on 1st floor & 2nd floor in place of zoned, a 1 year old roof, a 2 year old furnace, a 2 year old AC and a security system in both the house and the garage.If you are looking for a beautiful home and a place to run your business don't miss out on this opportunity. Great location, close to all major transportation, NJ Turnpike, 295/95/195 & Hamilton Train Station, Parks, Shopping & Restaurants.
This property is off market, which means it's not currently listed for sale or rent on Zillow. This may be different from what's available on other websites or public sources.


