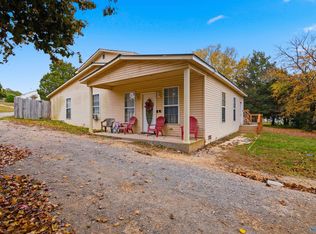THIS CUSTOM BUILT HOME IS READY FOR NEW OWNER! HUGE ROOMS, GREAT FLOOR PLAN, MASTER BEDROOM HAS SPACIOUS WALK IN CLOSET, GLAMOUR BATH WITH GARDEN TUB AND SEPARATE SHOWER, SKYLIGHT, LARGE OPEN KITCHEN WITH ABUNDANCE OF CABINETS, FORMAL DINING ROOM WITH TREY CEILING. 22X19 GREAT ROOM WITH VAULTED CEILING, GAS FIREPLACE, BUILT IN BOOKCASES OPENS TO COVERED PORCH AND PATIO, SPLIT BEDROOM PLAN WITH 2 ADDITIONAL LARGE BEDROOMS , DOUBLE CAR GARAGE PLUS DETACHED 14X16 DETACHED GARAGE. 2 AND1/2 BATHS.
This property is off market, which means it's not currently listed for sale or rent on Zillow. This may be different from what's available on other websites or public sources.

