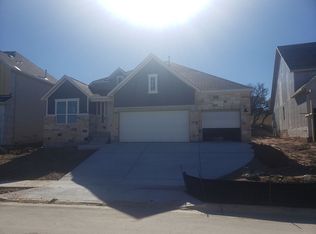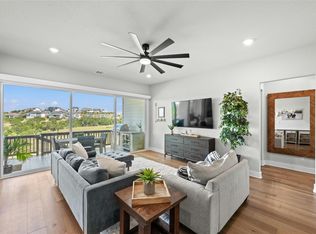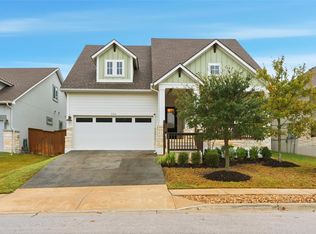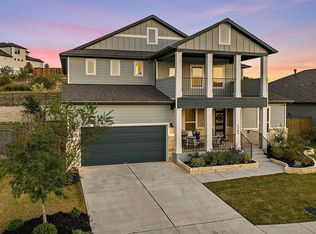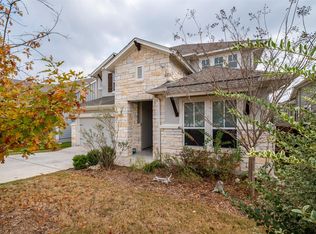Welcome to this move-in ready single-story home in the desirable Headwaters community, nestled in the Texas Hill Country. This home offers an open, light-filled layout with tasteful upgrades throughout. Upon entering, you're greeted by abundant natural light and expansive windows overlooking the beautifully landscaped backyard. At the front, two spacious bedrooms share a Jack-and-Jill bathroom—ideal for guests or family. A newly updated powder room features designer wallpaper and modern fixtures. A generous flex room currently serves as a home office, with potential for a playroom, media room, or guest space. The inviting living area showcases an updated fireplace flanked by custom built-ins—perfect for cozy evenings or entertaining. The kitchen features a large center island, stainless steel appliances, gas range, and ample counter space for everything from quiet breakfasts to holiday gatherings. Throughout, brand-new hardwood flooring adds warmth and elegance. Step outside to a private, level backyard designed for relaxation and entertainment with an extended patio, custom fire pit area, and updated landscaping—all on a generous 0.24-acre corner lot with space to add a pool. The two-car garage has epoxy floors, overhead storage, and an electric vehicle charging station. Additional features include a reverse osmosis system, plantation shutters, custom window treatments, and upgraded lighting. As a Headwaters resident, enjoy resort-style amenities including scenic trails, green spaces, multiple playgrounds, two pools, a fitness center, dog park, and business center. Located in the acclaimed Dripping Springs ISD and near the soon-to-open Wildwood Springs Elementary, this home offers unmatched convenience. You’re just minutes from exceptional restaurants, wineries, distilleries, and coffee shops—everything that makes Hill Country living so special.
Active under contract
$699,999
1491 Hazy Hills Loop, Dripping Springs, TX 78620
3beds
2,418sqft
Est.:
Single Family Residence
Built in 2021
10,454.4 Square Feet Lot
$-- Zestimate®
$289/sqft
$138/mo HOA
What's special
Modern fixturesBeautifully landscaped backyardExtended patioPrivate level backyardTasteful upgradesExpansive windowsBrand-new hardwood flooring
- 241 days |
- 30 |
- 0 |
Zillow last checked: 8 hours ago
Listing updated: December 02, 2025 at 01:13pm
Listed by:
Casey Satterfield (512) 263-2244,
Ranches and Rivers Realty (512) 263-2244
Source: Unlock MLS,MLS#: 1167732
Facts & features
Interior
Bedrooms & bathrooms
- Bedrooms: 3
- Bathrooms: 3
- Full bathrooms: 2
- 1/2 bathrooms: 1
- Main level bedrooms: 3
Primary bedroom
- Features: Ceiling Fan(s), Granite Counters, Double Vanity, Full Bath, High Ceilings, Recessed Lighting, Vaulted Ceiling(s), Walk-In Closet(s), Walk-in Shower
- Level: Main
Bedroom
- Features: Granite Counters, Full Bath, High Ceilings, Shared Bath, Walk-In Closet(s)
- Level: Main
Bedroom
- Features: Ceiling Fan(s), Granite Counters, Full Bath, High Ceilings, Shared Bath, Walk-In Closet(s)
- Level: Main
Primary bathroom
- Features: None
- Level: Main
Kitchen
- Features: CRWN, Pantry, Recessed Lighting
- Level: Main
Heating
- Central, Natural Gas
Cooling
- Central Air, ENERGY STAR Qualified Equipment
Appliances
- Included: Built-In Oven(s), Dishwasher, Disposal, Exhaust Fan, Gas Cooktop, Microwave, Gas Water Heater, Water Purifier Owned, Water Softener Owned
Features
- High Ceilings, Granite Counters, Entrance Foyer, French Doors, Kitchen Island, No Interior Steps, Open Floorplan, Pantry, Primary Bedroom on Main, Recessed Lighting, Walk-In Closet(s)
- Flooring: Tile, Wood
- Windows: Drapes, Plantation Shutters
- Number of fireplaces: 1
- Fireplace features: Family Room
Interior area
- Total interior livable area: 2,418 sqft
Property
Parking
- Total spaces: 2
- Parking features: Attached, Garage Faces Front
- Attached garage spaces: 2
Accessibility
- Accessibility features: None
Features
- Levels: One
- Stories: 1
- Patio & porch: Covered, Patio
- Exterior features: Gutters Full, Pest Tubes in Walls
- Pool features: None
- Spa features: None
- Fencing: Fenced, Wood, Wrought Iron
- Has view: Yes
- View description: Park/Greenbelt
- Waterfront features: None
Lot
- Size: 10,454.4 Square Feet
- Dimensions: 70 x 125
- Features: Back to Park/Greenbelt, Corner Lot, Front Yard, Landscaped, Sprinkler - Back Yard, Sprinklers In Front
Details
- Additional structures: None
- Parcel number: 113723000C098004
- Special conditions: Standard
Construction
Type & style
- Home type: SingleFamily
- Property subtype: Single Family Residence
Materials
- Foundation: Slab
- Roof: Composition
Condition
- Resale
- New construction: No
- Year built: 2021
Details
- Builder name: Ashton Woods
Utilities & green energy
- Sewer: Municipal Utility District (MUD)
- Water: Municipal Utility District (MUD)
- Utilities for property: Electricity Available, Natural Gas Available, Phone Available, Underground Utilities
Community & HOA
Community
- Features: Clubhouse, Fitness Center, Park, Playground, Pool, See Remarks
- Subdivision: Headwaters
HOA
- Has HOA: Yes
- Services included: Common Area Maintenance, Internet
- HOA fee: $414 quarterly
- HOA name: Headwates HOA
Location
- Region: Dripping Springs
Financial & listing details
- Price per square foot: $289/sqft
- Tax assessed value: $641,870
- Date on market: 4/17/2025
- Listing terms: Cash,Conventional,FHA,VA Loan
- Electric utility on property: Yes
Estimated market value
Not available
Estimated sales range
Not available
Not available
Price history
Price history
| Date | Event | Price |
|---|---|---|
| 10/20/2025 | Contingent | $699,999$289/sqft |
Source: | ||
| 8/8/2025 | Price change | $699,999-2.6%$289/sqft |
Source: | ||
| 4/17/2025 | Listed for sale | $719,000-9%$297/sqft |
Source: | ||
| 5/1/2022 | Listing removed | -- |
Source: | ||
| 4/4/2022 | Contingent | $790,000$327/sqft |
Source: | ||
Public tax history
Public tax history
| Year | Property taxes | Tax assessment |
|---|---|---|
| 2025 | -- | $641,870 -5.2% |
| 2024 | $15,556 -9.9% | $677,170 -11.3% |
| 2023 | $17,266 -8.6% | $763,360 +5.3% |
Find assessor info on the county website
BuyAbility℠ payment
Est. payment
$4,694/mo
Principal & interest
$3413
Property taxes
$898
Other costs
$383
Climate risks
Neighborhood: 78620
Nearby schools
GreatSchools rating
- 8/10Dripping Springs Elementary SchoolGrades: PK-5Distance: 2.2 mi
- 7/10Dripping Springs Middle SchoolGrades: 6-8Distance: 4.1 mi
- 7/10Dripping Springs High SchoolGrades: 9-12Distance: 3.2 mi
Schools provided by the listing agent
- Elementary: WildwoodSprings
- Middle: Dripping Springs Middle
- High: Dripping Springs
- District: Dripping Springs ISD
Source: Unlock MLS. This data may not be complete. We recommend contacting the local school district to confirm school assignments for this home.
- Loading
