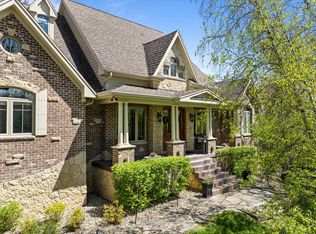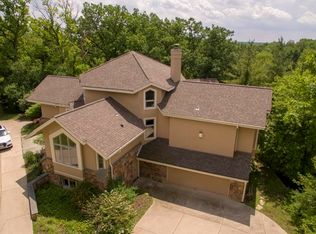If you are looking for a secure, gated condominium you have found it in Geneva National. Just 4 miles out of beautiful Lake Geneva. This lot overlooks the 14th hole of the Arnold Palmer Golf course and with its almost wooded, sloped acreage could possibly be the perfect site for a walk-out home. This lot is located among some of the most distinguished homes in Geneva National. In addition to access through the front gate this street also has the added security of an additional gate for access. Geneva National is an 1,800 acre gated community which offers 3 PGA golf courses, swim and rachet club, exercise facilities, Mia Faccia Salon and Medi Spa, dining at its own Hunt Club and more. The opportunities abound when you choose to build on this peaceful, serene lot in Geneva National.
This property is off market, which means it's not currently listed for sale or rent on Zillow. This may be different from what's available on other websites or public sources.

