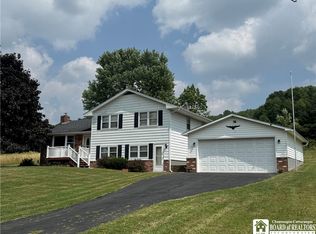Closed
$48,000
1491 Four Mile Rd, Allegany, NY 14706
2beds
980sqft
Manufactured Home, Single Family Residence
Built in 1984
1.65 Acres Lot
$52,400 Zestimate®
$49/sqft
$1,018 Estimated rent
Home value
$52,400
Estimated sales range
Not available
$1,018/mo
Zestimate® history
Loading...
Owner options
Explore your selling options
What's special
Great setting for this 1984 single wide mobile home on approximately 1.65 acres with a 2 car garage. Walk in to the nice enclosed porch so you can sit and relax. Enter into the home and you will find a large living room that has window to look out and enjoy the beauty of the hillside. Kitchen is eat- in and has ample cupboard space. On the other end of the home you will get 2 nice sized bedrooms and a bath with a garden tub and shower. Off the back is an enclosed patio to gain extra space for seating and enjoying the wildlife. Garge has 2 automatic openers and has ample space for a workshop. Back garage door for easy access for the lawnmower.
Zillow last checked: 8 hours ago
Listing updated: July 11, 2024 at 04:55pm
Listed by:
Kelly Patrone 716-353-3222,
Howard Hanna Professionals - Olean
Bought with:
John E. Skadowski, 40SK1093971
Howard Hanna Professionals - Olean
Source: NYSAMLSs,MLS#: R1537482 Originating MLS: Chautauqua-Cattaraugus
Originating MLS: Chautauqua-Cattaraugus
Facts & features
Interior
Bedrooms & bathrooms
- Bedrooms: 2
- Bathrooms: 1
- Full bathrooms: 1
- Main level bathrooms: 1
- Main level bedrooms: 2
Bedroom 1
- Level: First
- Dimensions: 11.00 x 10.00
Bedroom 2
- Level: First
- Dimensions: 12.00 x 11.00
Kitchen
- Level: First
- Dimensions: 13.00 x 11.00
Laundry
- Level: Lower
- Dimensions: 6.00 x 5.00
Living room
- Level: First
- Dimensions: 18.00 x 13.00
Heating
- Gas, Forced Air
Appliances
- Included: Dryer, Gas Oven, Gas Range, Propane Water Heater, Refrigerator, Washer
- Laundry: Main Level
Features
- Eat-in Kitchen, Separate/Formal Living Room, Bedroom on Main Level
- Flooring: Carpet, Varies, Vinyl
- Basement: None
- Has fireplace: No
Interior area
- Total structure area: 980
- Total interior livable area: 980 sqft
Property
Parking
- Total spaces: 2
- Parking features: Detached, Garage
- Garage spaces: 2
Features
- Levels: One
- Stories: 1
- Patio & porch: Enclosed, Porch
- Exterior features: Gravel Driveway, Propane Tank - Owned
Lot
- Size: 1.65 Acres
- Dimensions: 147 x 439
Details
- Parcel number: 04208909300400020380010000
- Special conditions: Standard
Construction
Type & style
- Home type: MobileManufactured
- Architectural style: Mobile Home
- Property subtype: Manufactured Home, Single Family Residence
Materials
- Vinyl Siding
- Foundation: Pillar/Post/Pier
- Roof: Metal
Condition
- Resale
- Year built: 1984
Details
- Builder model: Fairmont Starlite
Utilities & green energy
- Sewer: Septic Tank
- Water: Well
Community & neighborhood
Location
- Region: Allegany
Other
Other facts
- Body type: Single Wide
- Listing terms: Cash
Price history
| Date | Event | Price |
|---|---|---|
| 7/5/2024 | Sold | $48,000+20.3%$49/sqft |
Source: | ||
| 5/16/2024 | Pending sale | $39,900$41/sqft |
Source: | ||
| 5/11/2024 | Listed for sale | $39,900+166%$41/sqft |
Source: | ||
| 9/7/2004 | Sold | $15,000$15/sqft |
Source: Public Record Report a problem | ||
Public tax history
| Year | Property taxes | Tax assessment |
|---|---|---|
| 2024 | -- | $43,200 |
| 2023 | -- | $43,200 |
| 2022 | -- | $43,200 |
Find assessor info on the county website
Neighborhood: 14706
Nearby schools
GreatSchools rating
- 9/10Allegany Limestone Elementary SchoolGrades: PK-5Distance: 1.9 mi
- 6/10Allegany Limestone High SchoolGrades: 6-12Distance: 4.5 mi
Schools provided by the listing agent
- District: Allegany-Limestone
Source: NYSAMLSs. This data may not be complete. We recommend contacting the local school district to confirm school assignments for this home.
