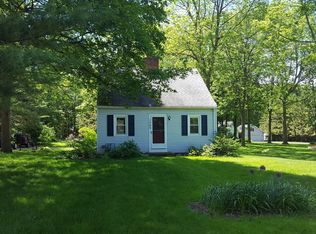Closed
$600,000
1491 Five Mile Line Rd, Penfield, NY 14526
4beds
3,023sqft
Farm, Single Family Residence
Built in 1900
2.5 Acres Lot
$613,300 Zestimate®
$198/sqft
$3,662 Estimated rent
Home value
$613,300
$570,000 - $662,000
$3,662/mo
Zestimate® history
Loading...
Owner options
Explore your selling options
What's special
Welcome to 1491 Five Mile Line Rd. This charming old farm house has 4 bdrms and 4 full baths. Yes, you read that right. FOUR full baths. No bumping into each other in the bathroom. Enough for everyone to have their own. Even a convenient first floor half bath. The recently painted interior has a beautiful formal dining room with lighted built ins, large farm house kitchen, den with gas fireplace, light filled family room, 2 bedroom suites (one with gas fireplace), 2 additional bdrms, office/den/bedroom in the basement, and loads of storage space. If you are a lover of old barns this is the one for you! The incredible barn has a new roof, work area, large storage area, and the original horse stalls. Extensive updates include interior freshly painted (6/2025), New tear off roof on house and barn (6/2025) with transferrable warranty, New skylights with solar shades in bedroom (6/2025), New furnace (1/2025), 2 new sump pumps (12/2024), whole house humidifier (1/2025), reverse osmosis installed in kitchen (1/2025). Included are the kitchen appliances, washing maching and dryer. Please see attached list of updates.
Zillow last checked: 8 hours ago
Listing updated: August 26, 2025 at 09:26am
Listed by:
Maureen C. Rice 585-218-6847,
RE/MAX Realty Group
Bought with:
Bill Fanning, 31FA1036589
Smart Real Estate
Source: NYSAMLSs,MLS#: R1623282 Originating MLS: Rochester
Originating MLS: Rochester
Facts & features
Interior
Bedrooms & bathrooms
- Bedrooms: 4
- Bathrooms: 5
- Full bathrooms: 4
- 1/2 bathrooms: 1
- Main level bathrooms: 3
- Main level bedrooms: 2
Heating
- Gas, Zoned, Forced Air
Cooling
- Zoned, Central Air, Wall Unit(s)
Appliances
- Included: Convection Oven, Dryer, Dishwasher, Exhaust Fan, Electric Oven, Electric Range, Gas Cooktop, Disposal, Gas Water Heater, Microwave, Refrigerator, Range Hood, Washer, Humidifier, Water Purifier Owned
- Laundry: In Basement
Features
- Breakfast Bar, Separate/Formal Dining Room, Eat-in Kitchen, Separate/Formal Living Room, Granite Counters, Home Office, Country Kitchen, Kitchen Island, Storage, Solid Surface Counters, Skylights, Window Treatments, Bedroom on Main Level, Main Level Primary, Programmable Thermostat
- Flooring: Carpet, Hardwood, Laminate, Tile, Varies
- Windows: Drapes, Skylight(s)
- Basement: Egress Windows,Full,Walk-Out Access,Sump Pump
- Number of fireplaces: 2
Interior area
- Total structure area: 3,023
- Total interior livable area: 3,023 sqft
Property
Parking
- Total spaces: 2
- Parking features: Attached, Electricity, Garage, Water Available, Circular Driveway, Garage Door Opener
- Attached garage spaces: 2
Features
- Levels: Two
- Stories: 2
- Patio & porch: Open, Patio, Porch
- Exterior features: Blacktop Driveway, Patio
Lot
- Size: 2.50 Acres
- Dimensions: 243 x 442
- Features: Rectangular, Rectangular Lot, Wooded
Details
- Additional structures: Barn(s), Outbuilding
- Parcel number: 2642001090600001039000
- Special conditions: Standard
- Other equipment: Generator
Construction
Type & style
- Home type: SingleFamily
- Architectural style: Colonial,Farmhouse
- Property subtype: Farm, Single Family Residence
Materials
- Brick, Vinyl Siding, Copper Plumbing
- Foundation: Block
- Roof: Asphalt,Pitched,Shingle
Condition
- Resale
- Year built: 1900
Utilities & green energy
- Sewer: Septic Tank
- Water: Connected, Public
- Utilities for property: Cable Available, High Speed Internet Available, Water Connected
Green energy
- Energy efficient items: Appliances, HVAC, Windows
Community & neighborhood
Location
- Region: Penfield
- Subdivision: Town/Penfield
Other
Other facts
- Listing terms: Cash,Conventional
Price history
| Date | Event | Price |
|---|---|---|
| 8/22/2025 | Sold | $600,000+0.2%$198/sqft |
Source: | ||
| 7/21/2025 | Pending sale | $599,000$198/sqft |
Source: | ||
| 7/17/2025 | Listed for sale | $599,000$198/sqft |
Source: | ||
| 7/16/2025 | Listing removed | $599,000$198/sqft |
Source: | ||
| 7/12/2025 | Price change | $599,000-5.7%$198/sqft |
Source: | ||
Public tax history
| Year | Property taxes | Tax assessment |
|---|---|---|
| 2024 | -- | $321,100 |
| 2023 | -- | $321,100 |
| 2022 | -- | $321,100 +21.1% |
Find assessor info on the county website
Neighborhood: 14526
Nearby schools
GreatSchools rating
- 6/10Plank Road South Elementary SchoolGrades: PK-5Distance: 0.6 mi
- 6/10Spry Middle SchoolGrades: 6-8Distance: 3.3 mi
- 8/10Webster Schroeder High SchoolGrades: 9-12Distance: 2 mi
Schools provided by the listing agent
- District: Webster
Source: NYSAMLSs. This data may not be complete. We recommend contacting the local school district to confirm school assignments for this home.
