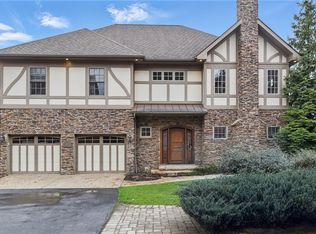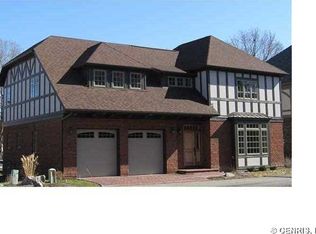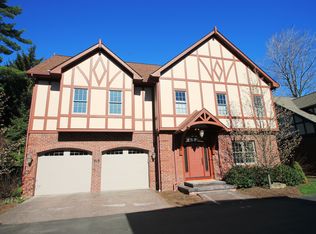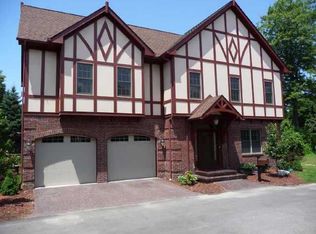Exquisite property in the prestigious neighborhood of The Tudors on East Ave! Almost 3,400sqft of living space in this 2008-built Tudor -- OVER $200,000 IN RENOVATIONS IN LAST 4 YEARS!! Spacious living area perfect for entertaining w/ open floor plan feat. a cozy gas fireplace, gorgeous coffered ceilings & hdwd floors! To die for chef's kitchen w/ granite counters, industrial S/S appl, & a full walk-in pantry! Upstairs you are treated to a sophisticated master suite w/ French doors to a private deck & a spa-like bath feat. his & her sinks, elegant stand-alone tub & stand-up shower w/bench! 2 additional large bdrms, an office w/ built-ins, and full bath finish the 2nd floor. Fully fin. lower level (add't approx. 880 sqft) features a wet bar, wine room, & fantastic coffered ceiling!! Semi-private back deck, backup generator, lush landscaping & so much more! The best of both worlds...new house, city location!! Walk to Wegmans on East Ave! Call for private showing!
This property is off market, which means it's not currently listed for sale or rent on Zillow. This may be different from what's available on other websites or public sources.



