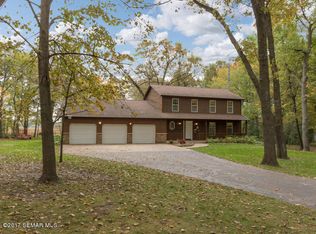Closed
$565,000
1491 Chippewa Dr NW, Rochester, MN 55901
3beds
2,593sqft
Single Family Residence
Built in 1989
2 Acres Lot
$576,900 Zestimate®
$218/sqft
$3,152 Estimated rent
Home value
$576,900
$525,000 - $635,000
$3,152/mo
Zestimate® history
Loading...
Owner options
Explore your selling options
What's special
This home is set on a beautiful private wooded 2-acre lot just minutes from downtown. 4 bedroom, 3 bath home is ready for you to enjoy. The 4-season porch/sunroom...bringing the outside in. Open-concept kitchen and dining is ideal for entertaining. Main floor laundry and large walk-in pantry to love. living room, large family room, 3 bedrooms upstairs, large primary bedroom with all new ensuite bathroom. A beautiful walk-in closet makes this a top 10. The lower level is completely unfinished and ready for your creative design or storage galore! Newer furnace and air conditioning. All new appliances in the home.
Zillow last checked: 8 hours ago
Listing updated: December 19, 2025 at 10:37pm
Listed by:
LeeAnn Martin 507-273-1272,
Keller Williams Realty Integrity
Bought with:
Melissa Adams-Goihl
Keller Williams Premier Realty
Source: NorthstarMLS as distributed by MLS GRID,MLS#: 6627724
Facts & features
Interior
Bedrooms & bathrooms
- Bedrooms: 3
- Bathrooms: 3
- Full bathrooms: 2
- 1/2 bathrooms: 1
Bedroom
- Level: Upper
- Area: 208 Square Feet
- Dimensions: 13x16
Bedroom 2
- Level: Upper
- Area: 144 Square Feet
- Dimensions: 12x12
Bedroom 3
- Level: Upper
- Area: 156 Square Feet
- Dimensions: 12x13
Bedroom 4
- Level: Upper
- Area: 108 Square Feet
- Dimensions: 9x12
Dining room
- Level: Main
- Area: 121 Square Feet
- Dimensions: 11x11
Family room
- Level: Main
- Area: 260 Square Feet
- Dimensions: 13x20
Other
- Level: Main
- Area: 208 Square Feet
- Dimensions: 13x16
Kitchen
- Level: Main
- Area: 385 Square Feet
- Dimensions: 11x35
Laundry
- Level: Main
Living room
- Level: Main
- Area: 192 Square Feet
- Dimensions: 12x16
Walk in closet
- Level: Upper
- Area: 144 Square Feet
- Dimensions: 12x12
Heating
- Forced Air
Cooling
- Central Air
Appliances
- Included: Cooktop, Dishwasher, Exhaust Fan, Freezer, Gas Water Heater, Microwave, Range, Refrigerator, Washer, Water Softener Owned
Features
- Basement: Daylight,Egress Window(s),Full,Storage Space,Unfinished
- Number of fireplaces: 2
- Fireplace features: Brick, Wood Burning
Interior area
- Total structure area: 2,593
- Total interior livable area: 2,593 sqft
- Finished area above ground: 2,593
- Finished area below ground: 0
Property
Parking
- Total spaces: 2
- Parking features: Attached, Asphalt
- Attached garage spaces: 2
- Details: Garage Dimensions (22x23), Garage Door Height (7), Garage Door Width (16)
Accessibility
- Accessibility features: None
Features
- Levels: Two
- Stories: 2
Lot
- Size: 2 Acres
- Dimensions: 254 x 342
Details
- Additional structures: Storage Shed
- Foundation area: 1357
- Parcel number: 740313031649
- Zoning description: Residential-Single Family
Construction
Type & style
- Home type: SingleFamily
- Property subtype: Single Family Residence
Materials
- Frame
- Roof: Asphalt
Condition
- New construction: No
- Year built: 1989
Utilities & green energy
- Electric: 100 Amp Service
- Gas: Natural Gas
- Sewer: Private Sewer
- Water: Private, Shared System, Well
Community & neighborhood
Location
- Region: Rochester
- Subdivision: Northwood Trails
HOA & financial
HOA
- Has HOA: No
Price history
| Date | Event | Price |
|---|---|---|
| 12/13/2024 | Sold | $565,000-1.7%$218/sqft |
Source: | ||
| 11/22/2024 | Pending sale | $575,000$222/sqft |
Source: | ||
| 11/8/2024 | Listed for sale | $575,000+21.1%$222/sqft |
Source: | ||
| 11/8/2022 | Sold | $475,000-3%$183/sqft |
Source: | ||
| 10/28/2022 | Pending sale | $489,900$189/sqft |
Source: | ||
Public tax history
| Year | Property taxes | Tax assessment |
|---|---|---|
| 2024 | $4,736 | $485,600 +1.8% |
| 2023 | -- | $477,200 +1.6% |
| 2022 | $4,506 +8.2% | $469,900 +15.6% |
Find assessor info on the county website
Neighborhood: 55901
Nearby schools
GreatSchools rating
- 6/10Overland Elementary SchoolGrades: PK-5Distance: 1.1 mi
- 3/10Dakota Middle SchoolGrades: 6-8Distance: 3.1 mi
- 8/10Century Senior High SchoolGrades: 8-12Distance: 4.7 mi
Schools provided by the listing agent
- Elementary: Overland
- Middle: Dakota
- High: Century
Source: NorthstarMLS as distributed by MLS GRID. This data may not be complete. We recommend contacting the local school district to confirm school assignments for this home.
Get a cash offer in 3 minutes
Find out how much your home could sell for in as little as 3 minutes with a no-obligation cash offer.
Estimated market value
$576,900
Get a cash offer in 3 minutes
Find out how much your home could sell for in as little as 3 minutes with a no-obligation cash offer.
Estimated market value
$576,900
