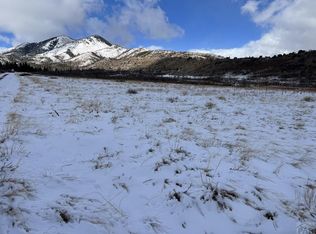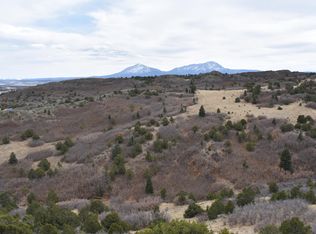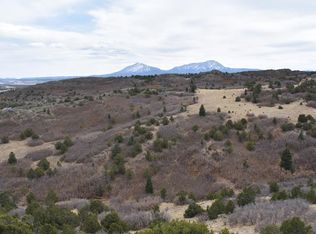Sold for $950,000
$950,000
1491 Bear Springs Rd, Walsenburg, CO 81089
5beds
6,200sqft
Single Family Residence
Built in 2010
55.3 Acres Lot
$926,600 Zestimate®
$153/sqft
$4,201 Estimated rent
Home value
$926,600
Estimated sales range
Not available
$4,201/mo
Zestimate® history
Loading...
Owner options
Explore your selling options
What's special
Nestled at the base of Silver Mountain this one of a kind property offers spectacular views of the Spanish Peaks, Dike Walls, and BLM land to which this property has private access. The amount of wildlife roaming the area is simply stunning. As you step into the 4,300 Sq. Ft. main home you are greeted with a grand log wood staircase and a beautiful open great room with a high-end kitchen and exceptional views. The large on-suite primary bedroom is the main level, offering total convenience. The spacious upper level has its own living space and bedrooms each with a deck to take in the scenic views.The walkout level includes a large ''flex'' space for a home office, gym or studio, as well as a nice garage. The ranch-style 2,100 Sq. Ft. second home is just over a stone's throw away from the main home and offers easy living and plenty of room. This exceptional property also boasts plenty of outbuildings with a wood shed, garden shed and large metal shop. An incredible opportunity!
Zillow last checked: 8 hours ago
Listing updated: June 23, 2025 at 11:11am
Listed by:
Annalee O'Shea Hickey 719-330-7235,
Bachman & Associates
Bought with:
Non Member Broker
Non Member Broker
Source: Spanish Peaks BOR,MLS#: 24-349
Facts & features
Interior
Bedrooms & bathrooms
- Bedrooms: 5
- Bathrooms: 5
- Full bathrooms: 3
- 3/4 bathrooms: 1
- 1/2 bathrooms: 1
Heating
- Wood, Radiant Floor
Appliances
- Included: Electric, Disposal, Dishwasher, Electric Range, Refrigerator, Microwave
Features
- Vaulted Ceiling(s), Walk-In Closet(s), Kitchen Island
- Flooring: Tile, Wood
- Windows: Blinds, Double Pane Windows, Skylight(s)
- Basement: Full,Finished
- Has fireplace: Yes
- Fireplace features: Living Room
Interior area
- Total structure area: 6,200
- Total interior livable area: 6,200 sqft
- Finished area above ground: 6,200
- Finished area below ground: 0
Property
Parking
- Parking features: Off Street, Garage Door Opener
- Has attached garage: Yes
Features
- Patio & porch: Deck, Patio
- Has view: Yes
- View description: Mountain(s), Trees/Woods
Lot
- Size: 55.30 Acres
Details
- Additional structures: Guest House, Shed(s), Workshop
- Parcel number: 474881
- Zoning: Residential
- Horses can be raised: Yes
Construction
Type & style
- Home type: SingleFamily
- Property subtype: Single Family Residence
Materials
- Frame, Log
- Roof: Metal
Condition
- Year built: 2010
Utilities & green energy
- Sewer: Septic Tank
- Water: Well
Community & neighborhood
Location
- Region: Walsenburg
Other
Other facts
- Road surface type: Gravel
Price history
| Date | Event | Price |
|---|---|---|
| 6/23/2025 | Sold | $950,000-20.2%$153/sqft |
Source: Public Record Report a problem | ||
| 3/20/2025 | Contingent | $1,190,000$192/sqft |
Source: Spanish Peaks BOR #24-349 Report a problem | ||
| 10/18/2024 | Listed for sale | $1,190,000$192/sqft |
Source: Spanish Peaks BOR #24-349 Report a problem | ||
| 10/6/2024 | Contingent | $1,190,000$192/sqft |
Source: Spanish Peaks BOR #24-349 Report a problem | ||
| 4/29/2024 | Listed for sale | $1,190,000+25.4%$192/sqft |
Source: Spanish Peaks BOR #24-349 Report a problem | ||
Public tax history
| Year | Property taxes | Tax assessment |
|---|---|---|
| 2024 | $5,844 +73.3% | $76,463 -5.5% |
| 2023 | $3,373 +9.4% | $80,924 +80.4% |
| 2022 | $3,083 | $44,859 |
Find assessor info on the county website
Neighborhood: 81089
Nearby schools
GreatSchools rating
- 2/10Peakview SchoolGrades: PK-6Distance: 14.5 mi
- 2/10John Mall High SchoolGrades: 7-12Distance: 14.5 mi
Get pre-qualified for a loan
At Zillow Home Loans, we can pre-qualify you in as little as 5 minutes with no impact to your credit score.An equal housing lender. NMLS #10287.


