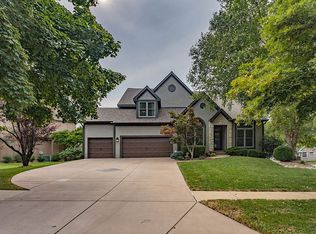Sold
Price Unknown
14909 Rhodes Cir, Lenexa, KS 66215
3beds
2,556sqft
Single Family Residence
Built in 1992
10,724 Square Feet Lot
$493,500 Zestimate®
$--/sqft
$2,866 Estimated rent
Home value
$493,500
$469,000 - $518,000
$2,866/mo
Zestimate® history
Loading...
Owner options
Explore your selling options
What's special
This beautiful ranch is truly one-of-a-kind! This home is in a highly desired subdivision that is close to several walking trails. As you enter the front door, you enter a large great room featuring vaulted ceilings throughout the entire house. Primary bedroom has dual walk-in closets as well as a walk-in shower in the bathroom. The other two rooms have built-ins, with a window seat in one, plus walk-in closet and walk-in shower. Extra large laundry on the main floor. The kitchen is spacious with a walk-in pantry and built-in refrigerator. French doors open to the private deck outside. It's an amazing house!
Zillow last checked: 8 hours ago
Listing updated: December 04, 2023 at 06:11am
Listing Provided by:
The Butler Group 913-685-2326,
Keller Williams Realty Partners Inc.,
Sherrill Barkman,
Keller Williams Realty Partners Inc.
Bought with:
Misty Froelich, SP00234668
Keller Williams Realty Partners Inc.
Source: Heartland MLS as distributed by MLS GRID,MLS#: 2463513
Facts & features
Interior
Bedrooms & bathrooms
- Bedrooms: 3
- Bathrooms: 3
- Full bathrooms: 2
- 1/2 bathrooms: 1
Primary bedroom
- Features: Carpet, Ceiling Fan(s), Walk-In Closet(s)
- Level: Main
- Dimensions: 15 x 13
Bedroom 2
- Features: Carpet
- Level: Main
- Dimensions: 13 x 11
Bedroom 3
- Features: Carpet, Cedar Closet(s), Walk-In Closet(s)
- Level: Main
- Dimensions: 13 x 11
Primary bathroom
- Features: Double Vanity, Separate Shower And Tub
- Level: Main
- Dimensions: 17 x 10
Bathroom 2
- Features: Separate Shower And Tub
- Level: Main
- Dimensions: 10 x 7
Breakfast room
- Features: Built-in Features, Ceramic Tiles
- Level: Main
- Dimensions: 17 x 10
Dining room
- Features: Carpet
- Level: Main
- Dimensions: 14 x 12
Great room
- Features: Carpet, Ceiling Fan(s), Fireplace
- Level: Main
- Dimensions: 23 x 15
Half bath
- Features: Ceramic Tiles
- Length: 4
Kitchen
- Features: Ceiling Fan(s), Ceramic Tiles, Pantry
- Level: Main
- Dimensions: 24 x 23
Laundry
- Features: Built-in Features, Vinyl
- Length: 8
Office
- Features: Carpet
- Level: Main
- Dimensions: 7 x 4
Heating
- Natural Gas
Cooling
- Electric
Appliances
- Included: Dishwasher, Disposal, Microwave, Refrigerator, Built-In Electric Oven
- Laundry: Main Level
Features
- Ceiling Fan(s), Kitchen Island, Vaulted Ceiling(s), Walk-In Closet(s)
- Flooring: Carpet, Vinyl
- Basement: Concrete,Full,Sump Pump,Walk-Up Access
- Number of fireplaces: 1
- Fireplace features: Great Room
Interior area
- Total structure area: 2,556
- Total interior livable area: 2,556 sqft
- Finished area above ground: 2,556
- Finished area below ground: 0
Property
Parking
- Total spaces: 2
- Parking features: Built-In, Garage Faces Front
- Attached garage spaces: 2
Features
- Patio & porch: Deck
- Fencing: Partial,Wood
Lot
- Size: 10,724 sqft
- Features: City Lot, Level
Details
- Parcel number: IP516000000307
Construction
Type & style
- Home type: SingleFamily
- Architectural style: Traditional
- Property subtype: Single Family Residence
Materials
- Brick Veneer
- Roof: Composition
Condition
- Year built: 1992
Utilities & green energy
- Sewer: Public Sewer
- Water: Public
Community & neighborhood
Location
- Region: Lenexa
- Subdivision: Oak Hill
HOA & financial
HOA
- Has HOA: Yes
- HOA fee: $485 annually
- Association name: Oak Hill
Other
Other facts
- Listing terms: Cash,Conventional,FHA,VA Loan
- Ownership: Estate/Trust
Price history
| Date | Event | Price |
|---|---|---|
| 11/30/2023 | Sold | -- |
Source: | ||
| 11/18/2023 | Pending sale | $425,000$166/sqft |
Source: | ||
| 11/17/2023 | Listed for sale | $425,000$166/sqft |
Source: | ||
Public tax history
| Year | Property taxes | Tax assessment |
|---|---|---|
| 2024 | $5,703 -3.4% | $51,463 +5.5% |
| 2023 | $5,900 +9.6% | $48,761 +10.3% |
| 2022 | $5,384 | $44,206 +14.4% |
Find assessor info on the county website
Neighborhood: 66215
Nearby schools
GreatSchools rating
- 6/10Rising Star Elementary SchoolGrades: PK-6Distance: 1 mi
- 6/10Westridge Middle SchoolGrades: 7-8Distance: 2.9 mi
- 5/10Shawnee Mission West High SchoolGrades: 9-12Distance: 3.8 mi
Schools provided by the listing agent
- Elementary: Rising Star
- Middle: Westridge
- High: SM West
Source: Heartland MLS as distributed by MLS GRID. This data may not be complete. We recommend contacting the local school district to confirm school assignments for this home.
Get a cash offer in 3 minutes
Find out how much your home could sell for in as little as 3 minutes with a no-obligation cash offer.
Estimated market value
$493,500
Get a cash offer in 3 minutes
Find out how much your home could sell for in as little as 3 minutes with a no-obligation cash offer.
Estimated market value
$493,500
