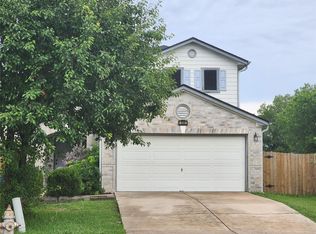Step into this beautifully refreshed residence featuring soaring vaulted ceilings and a fresh coat of paint that create an inviting, light-filled atmosphere. The spacious primary bedroom features a private en-suite bath and an expansive walk-in closet with plenty of room for all your storage needs.
At the heart of the home is a chef's kitchen, equipped with premium stainless steel appliances, versatile island sink, and ample pantry space. The open-concept design makes it perfect for entertaining or enjoying family time.
Relax under the custom-built backyard pergola, a perfect setting for morning coffee or evening gatherings, or take a leisurely dip in the community pool! Additional highlights include a two-car garage, new washer and dryer, and fenced backyard.
Every detail has been meticulously crafted, ensuring a home that's both beautiful and functional, designed with care to make it truly yours. Schedule your private tour today and turn this dream rental into your reality!
Lease Duration: 12-month lease required, then month-to-month thereafter.
Utilities: Tenant is responsible for all utilities, including electricity, water, and gas.
Pets: Up to 3 pets allowed (with $250 refundable deposit and $250 non-refundable fee).
Smoking: No smoking allowed on the premises.
Maintenance: Tenant must mow the lawn regularly and replace HVAC air filters every 3 months.
House for rent
Accepts Zillow applications
$1,900/mo
14909 Harkness Pass, Austin, TX 78725
3beds
1,480sqft
Price may not include required fees and charges.
Single family residence
Available now
Cats, dogs OK
Central air, ceiling fan
In unit laundry
Attached garage parking
Forced air
What's special
Fresh coat of paintCustom-built backyard pergolaExpansive walk-in closetPrivate en-suite bathPremium stainless steel appliancesFenced backyardSoaring vaulted ceilings
- 4 days
- on Zillow |
- -- |
- -- |
Travel times
Facts & features
Interior
Bedrooms & bathrooms
- Bedrooms: 3
- Bathrooms: 2
- Full bathrooms: 2
Heating
- Forced Air
Cooling
- Central Air, Ceiling Fan
Appliances
- Included: Dishwasher, Dryer, Microwave, Oven, Refrigerator, Washer
- Laundry: In Unit
Features
- Ceiling Fan(s), Walk In Closet, Walk-In Closet(s)
- Flooring: Hardwood
Interior area
- Total interior livable area: 1,480 sqft
Property
Parking
- Parking features: Attached, Off Street
- Has attached garage: Yes
- Details: Contact manager
Features
- Exterior features: Backyard Pergola, Bicycle storage, Electricity not included in rent, Gas not included in rent, Granite Counters, Heating system: Forced Air, High Ceilings, Kitchen Island, No Interior Steps, No Utilities included in rent, Open Floorplan, Walk In Closet, Water not included in rent
Details
- Parcel number: 904838
Construction
Type & style
- Home type: SingleFamily
- Property subtype: Single Family Residence
Community & HOA
Location
- Region: Austin
Financial & listing details
- Lease term: 1 Year
Price history
| Date | Event | Price |
|---|---|---|
| 7/5/2025 | Listed for rent | $1,900+2.7%$1/sqft |
Source: Zillow Rentals | ||
| 2/20/2025 | Listing removed | $1,850$1/sqft |
Source: Unlock MLS #1483887 | ||
| 1/31/2025 | Listed for rent | $1,850$1/sqft |
Source: Unlock MLS #1483887 | ||
| 12/11/2024 | Listing removed | $1,850$1/sqft |
Source: Unlock MLS #6815550 | ||
| 11/21/2024 | Price change | $1,850-2.6%$1/sqft |
Source: Unlock MLS #6815550 | ||
![[object Object]](https://photos.zillowstatic.com/fp/2b42bec3d90eb98d9c0f1ef533d22f2b-p_i.jpg)
