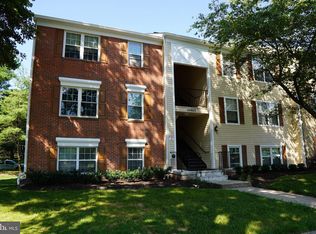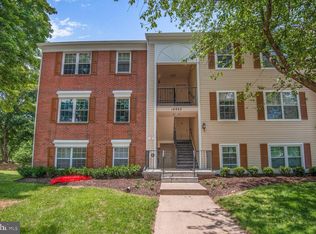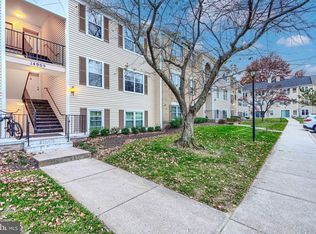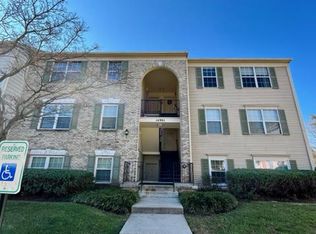Sold for $270,000
$270,000
14909 Cleese Ct #4CD, Silver Spring, MD 20906
3beds
1,043sqft
Condominium
Built in 1988
-- sqft lot
$265,600 Zestimate®
$259/sqft
$2,333 Estimated rent
Home value
$265,600
$244,000 - $290,000
$2,333/mo
Zestimate® history
Loading...
Owner options
Explore your selling options
What's special
Spacious three-bedroom, two-bath condominium showcases numerous updates, including select new windows, water heater, washer and dryer, fresh paint, updated flooring, and more. A sunlit, open layout features a generous living room perfect for relaxing or entertaining. The kitchen offers a dedicated dining area, classic wood cabinetry, glass-top electric stove, and a convenient in-unit laundry room. Three well-proportioned bedrooms and two full bathrooms positioned for privacy provide comfortable living for family or guests. Residents enjoy fantastic community amenities, including a swimming pool, clubhouse, tot lot, and tennis courts. Ideally located near shopping, dining, and entertainment options, with easy access to major commuter routes for added convenience.
Zillow last checked: 8 hours ago
Listing updated: August 29, 2025 at 06:38am
Listed by:
KEITH JANG 410-831-9319,
Northrop Realty,
Listing Team: The Keith Jang Group
Bought with:
Maria Estrada Molina, 5004250
Smart Realty, LLC
Source: Bright MLS,MLS#: MDMC2182634
Facts & features
Interior
Bedrooms & bathrooms
- Bedrooms: 3
- Bathrooms: 2
- Full bathrooms: 2
- Main level bathrooms: 2
- Main level bedrooms: 3
Primary bedroom
- Features: Flooring - Laminated
- Level: Main
- Area: 120 Square Feet
- Dimensions: 12 x 10
Bedroom 2
- Features: Flooring - Laminated
- Level: Main
- Area: 88 Square Feet
- Dimensions: 11 x 8
Bedroom 3
- Features: Flooring - Laminated
- Level: Main
- Area: 88 Square Feet
- Dimensions: 11 x 8
Dining room
- Features: Flooring - Laminated
- Level: Main
- Area: 80 Square Feet
- Dimensions: 10 x 8
Foyer
- Features: Flooring - Laminated
- Level: Main
- Area: 36 Square Feet
- Dimensions: 9 x 4
Kitchen
- Features: Flooring - Laminated, Kitchen - Electric Cooking
- Level: Main
- Area: 144 Square Feet
- Dimensions: 18 x 8
Laundry
- Features: Flooring - Laminated
- Level: Main
- Area: 24 Square Feet
- Dimensions: 8 x 3
Living room
- Features: Flooring - Laminated
- Level: Main
- Area: 252 Square Feet
- Dimensions: 21 x 12
Heating
- Central, Electric
Cooling
- Central Air, Electric
Appliances
- Included: Dishwasher, Disposal, Dryer, Oven/Range - Electric, Refrigerator, Washer, Electric Water Heater
- Laundry: Washer In Unit, Dryer In Unit, Laundry Room, In Unit
Features
- Bathroom - Tub Shower, Dining Area, Kitchen - Table Space, Dry Wall
- Flooring: Laminate
- Doors: Six Panel
- Windows: Double Hung, Double Pane Windows, Screens, Vinyl Clad
- Has basement: No
- Has fireplace: No
Interior area
- Total structure area: 1,043
- Total interior livable area: 1,043 sqft
- Finished area above ground: 1,043
- Finished area below ground: 0
Property
Parking
- Total spaces: 2
- Parking features: Assigned, Parking Lot
- Details: Assigned Parking, Assigned Space #: 4CD
Accessibility
- Accessibility features: Other
Features
- Levels: One
- Stories: 1
- Pool features: Community
Details
- Additional structures: Above Grade, Below Grade
- Parcel number: 161302810571
- Zoning: SILVER SPRING
- Special conditions: Standard
Construction
Type & style
- Home type: Condo
- Property subtype: Condominium
- Attached to another structure: Yes
Materials
- Steel Siding, Brick, Combination
Condition
- New construction: No
- Year built: 1988
Utilities & green energy
- Electric: 110 Volts
- Sewer: Public Sewer
- Water: Public
- Utilities for property: Electricity Available
Community & neighborhood
Security
- Security features: Main Entrance Lock
Community
- Community features: Pool
Location
- Region: Silver Spring
- Subdivision: Longmead Crossing
- Municipality: Silver Spring
HOA & financial
Other fees
- Condo and coop fee: $565 monthly
Other
Other facts
- Listing agreement: Exclusive Right To Sell
- Ownership: Condominium
Price history
| Date | Event | Price |
|---|---|---|
| 8/28/2025 | Sold | $270,000-1.8%$259/sqft |
Source: | ||
| 7/29/2025 | Contingent | $275,000$264/sqft |
Source: | ||
| 7/23/2025 | Price change | $275,000-1.8%$264/sqft |
Source: | ||
| 7/17/2025 | Listed for sale | $280,000+180%$268/sqft |
Source: | ||
| 3/30/2018 | Listing removed | $1,600$2/sqft |
Source: Fairfax Realty Advantage #1000227388 Report a problem | ||
Public tax history
| Year | Property taxes | Tax assessment |
|---|---|---|
| 2025 | $2,754 +6.3% | $231,667 +3% |
| 2024 | $2,590 +7% | $225,000 +7.1% |
| 2023 | $2,420 +12.4% | $210,000 +7.7% |
Find assessor info on the county website
Neighborhood: 20906
Nearby schools
GreatSchools rating
- 6/10Strathmore Elementary SchoolGrades: 3-5Distance: 1.4 mi
- 4/10Argyle Middle SchoolGrades: 6-8Distance: 0.9 mi
- 4/10John F. Kennedy High SchoolGrades: 9-12Distance: 2.6 mi
Schools provided by the listing agent
- High: John F. Kennedy
- District: Montgomery County Public Schools
Source: Bright MLS. This data may not be complete. We recommend contacting the local school district to confirm school assignments for this home.
Get pre-qualified for a loan
At Zillow Home Loans, we can pre-qualify you in as little as 5 minutes with no impact to your credit score.An equal housing lender. NMLS #10287.
Sell with ease on Zillow
Get a Zillow Showcase℠ listing at no additional cost and you could sell for —faster.
$265,600
2% more+$5,312
With Zillow Showcase(estimated)$270,912



