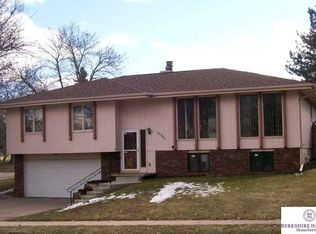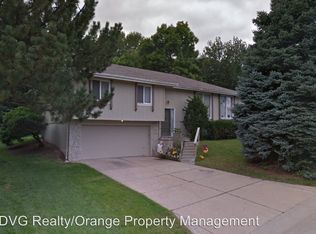Sold for $327,000
$327,000
14908 Decatur Plz, Omaha, NE 68154
3beds
2,094sqft
Single Family Residence
Built in 1982
9,583.2 Square Feet Lot
$334,300 Zestimate®
$156/sqft
$2,367 Estimated rent
Maximize your home sale
Get more eyes on your listing so you can sell faster and for more.
Home value
$334,300
$311,000 - $361,000
$2,367/mo
Zestimate® history
Loading...
Owner options
Explore your selling options
What's special
Fantastic home with so much to love! Beautiful updated kitchen with big pantry, eat-in area and walk-out to large deck. The main floor family room with fireplace, built-ins, vaulted ceiling, and large windows will definitely be where you want to relax. You will appreciate the updated baths, and bedrooms with custom wall details that make you feel at home. Below you will find a large recroom for entertainment and an office area. Home is located on a large corner lot in the Millard School district. The desired location is close to shopping, schools, houses of worship, and recreation. Newer roof, water heater, and brand new washing machine. Make your appointment today for a private showing.
Zillow last checked: 8 hours ago
Listing updated: February 03, 2025 at 02:53pm
Listed by:
Dana Butler 402-321-3550,
Dream Realty
Bought with:
Jacqueline Szatko, 20210692
BHHS Ambassador Real Estate
Source: GPRMLS,MLS#: 22429483
Facts & features
Interior
Bedrooms & bathrooms
- Bedrooms: 3
- Bathrooms: 3
- Full bathrooms: 1
- 3/4 bathrooms: 1
- 1/2 bathrooms: 1
- Main level bathrooms: 2
Primary bedroom
- Features: Wall/Wall Carpeting, Window Covering, Ceiling Fan(s)
- Level: Main
- Area: 163.2
- Dimensions: 13.6 x 12
Bedroom 2
- Features: Wall/Wall Carpeting, Window Covering, Ceiling Fan(s)
- Level: Main
- Area: 119
- Dimensions: 11.9 x 10
Bedroom 3
- Features: Wall/Wall Carpeting, Window Covering, Ceiling Fan(s)
- Level: Main
- Area: 112.27
- Dimensions: 10.9 x 10.3
Primary bathroom
- Features: 3/4
Dining room
- Features: Window Covering, Cath./Vaulted Ceiling, Laminate Flooring
- Level: Main
- Area: 104.77
- Dimensions: 11.5 x 9.11
Family room
- Features: Wall/Wall Carpeting, Window Covering, Cath./Vaulted Ceiling, Ceiling Fan(s)
- Level: Main
- Area: 210.6
- Dimensions: 16.2 x 13
Kitchen
- Features: Window Covering, Pantry, Balcony/Deck, Laminate Flooring
- Level: Main
- Area: 159.8
- Dimensions: 17 x 9.4
Living room
- Features: Wall/Wall Carpeting, Window Covering
- Level: Main
- Area: 186.32
- Dimensions: 13.7 x 13.6
Basement
- Area: 600
Office
- Features: Wall/Wall Carpeting
- Area: 190.72
- Dimensions: 14.9 x 12.8
Heating
- Natural Gas, Forced Air
Cooling
- Central Air, Whole House Fan
Appliances
- Included: Humidifier, Range, Refrigerator, Washer, Dishwasher, Dryer, Disposal, Microwave
- Laundry: Vinyl Floor
Features
- Ceiling Fan(s), Drain Tile, Formal Dining Room, Pantry
- Windows: Window Coverings, LL Daylight Windows
- Basement: Daylight,Finished
- Number of fireplaces: 1
Interior area
- Total structure area: 2,094
- Total interior livable area: 2,094 sqft
- Finished area above ground: 1,494
- Finished area below ground: 600
Property
Parking
- Total spaces: 2
- Parking features: Attached, Garage Door Opener
- Attached garage spaces: 2
Features
- Levels: Split Entry
- Patio & porch: Deck
- Exterior features: Sprinkler System, Drain Tile
- Fencing: Wood,Full,Privacy
Lot
- Size: 9,583 sqft
- Dimensions: 107 x 91
- Features: Up to 1/4 Acre., Corner Lot, Subdivided
Details
- Parcel number: 1013561927
- Other equipment: Sump Pump
Construction
Type & style
- Home type: SingleFamily
- Property subtype: Single Family Residence
Materials
- Foundation: Block
Condition
- Not New and NOT a Model
- New construction: No
- Year built: 1982
Utilities & green energy
- Sewer: Public Sewer
- Water: Public
- Utilities for property: Cable Available
Community & neighborhood
Location
- Region: Omaha
- Subdivision: Eldorado
HOA & financial
HOA
- Has HOA: Yes
- HOA fee: $50 annually
Other
Other facts
- Listing terms: VA Loan,FHA,Conventional,Cash
- Ownership: Fee Simple
Price history
| Date | Event | Price |
|---|---|---|
| 2/3/2025 | Sold | $327,000+0.6%$156/sqft |
Source: | ||
| 12/9/2024 | Pending sale | $325,000$155/sqft |
Source: | ||
| 11/21/2024 | Listed for sale | $325,000+38.3%$155/sqft |
Source: | ||
| 4/30/2020 | Sold | $235,000+6.8%$112/sqft |
Source: | ||
| 3/12/2020 | Listed for sale | $220,000+37.5%$105/sqft |
Source: RE/MAX Results #22005877 Report a problem | ||
Public tax history
| Year | Property taxes | Tax assessment |
|---|---|---|
| 2024 | $4,565 -17.3% | $277,200 |
| 2023 | $5,519 +20.6% | $277,200 +28% |
| 2022 | $4,576 +0.5% | $216,500 |
Find assessor info on the county website
Neighborhood: 68154
Nearby schools
GreatSchools rating
- 8/10Ezra Millard Elementary SchoolGrades: PK-5Distance: 0.5 mi
- 7/10Kiewit Middle SchoolGrades: 6-8Distance: 1.5 mi
- 7/10Millard North High SchoolGrades: 9-12Distance: 1.7 mi
Schools provided by the listing agent
- Elementary: Ezra Millard
- Middle: Kiewit
- High: Millard North
- District: Millard
Source: GPRMLS. This data may not be complete. We recommend contacting the local school district to confirm school assignments for this home.

Get pre-qualified for a loan
At Zillow Home Loans, we can pre-qualify you in as little as 5 minutes with no impact to your credit score.An equal housing lender. NMLS #10287.

