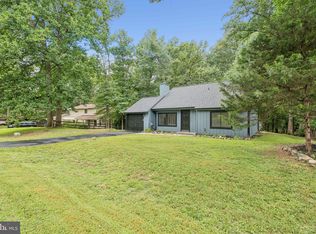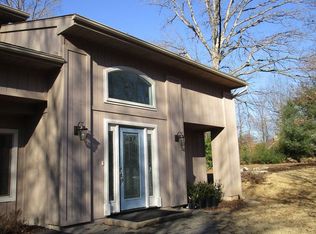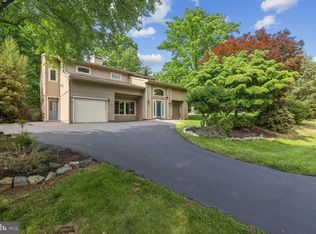Updated to Perfection!!! Beautifully renovated and DIY Network Showcased home was expanded in 2013 and boasts 5 bedrooms, 2.5 baths, and is located on a large premium .37 acre lot in Dufief, One block away from Dufief Elementary School. Located in the nationally top-ranked Wootton High School Cluster! The home was expanded in 2013 to include a large Great Room with two additional bedrooms on the main level of the home, freshly painted with tons of natural light! One of the Main Level bedrooms has its own private entrance and can easily be used as a home office. Many other updated features include...custom-built entryway storage with granite countertop, eat-in gourmet kitchen with custom-built bench seating, center island with granite countertop, and stainless steel appliances. Gleaming hardwood flooring throughout the main level. Step out of the Great Room to enjoy the outdoors on a new large composite deck with lower stone patio, overlooking the large fenced backyard with wooded views. Perfect for Entertaining! One block away from Dufief Elementary School/tot lots playground and a wonderful neighborhood pond connecting hiking /biking trails to the Muddy Branch Trail. Minutes away from I-270, ICC, Rio, Kentlands, numerous restaurants, and shops, Shady Grove Hospital, CVS, Trader Joe's.
This property is off market, which means it's not currently listed for sale or rent on Zillow. This may be different from what's available on other websites or public sources.



