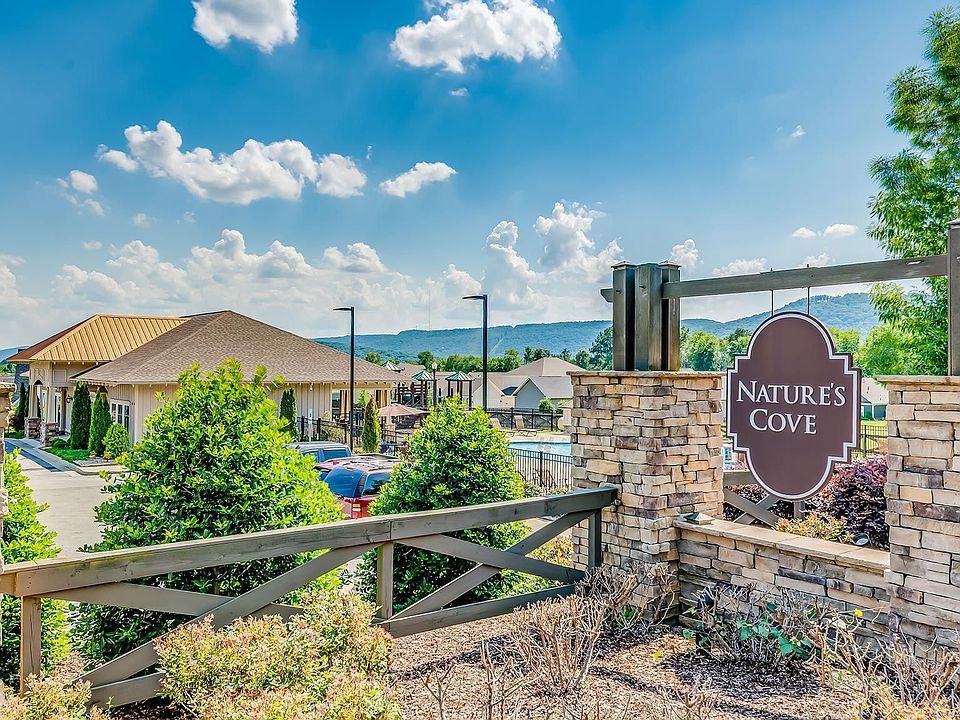Up to $30,000 Incentive plus blinds and a refrigerator! Please ask for details (subject to terms and can change at any time) The “Shackleford” is fabulously designed with 4 bedrooms and 3.5 baths. The focus of the design is the great room with vaulted ceilings and a fireplace. Tucked in the back, the large primary bedroom is an assured peaceful retreat. 3 additional bedrooms complete this floor plan, all with copious closet space with 2 full bathrooms. The heart of the kitchen provides a fantastic space for entertainment. This well laid floor plan can accommodate the space needed for a multi-generational housing because of the in-suite sleeping area for parents or children moving back home.
New construction
$454,800
14907 Willow Rose Ln, Athens, AL 35611
4beds
2,402sqft
Single Family Residence
Built in 2024
0.29 Acres Lot
$-- Zestimate®
$189/sqft
$21/mo HOA
What's special
In-suite sleeping areaFantastic space for entertainmentCopious closet spaceVaulted ceilingsLarge primary bedroom
- 348 days
- on Zillow |
- 182 |
- 11 |
Zillow last checked: 7 hours ago
Listing updated: July 15, 2025 at 05:32am
Listed by:
Renee Fox 256-286-5024,
Porch Light Real Estate LLC
Source: ValleyMLS,MLS#: 21868227
Travel times
Schedule tour
Select your preferred tour type — either in-person or real-time video tour — then discuss available options with the builder representative you're connected with.
Select a date
Facts & features
Interior
Bedrooms & bathrooms
- Bedrooms: 4
- Bathrooms: 4
- Full bathrooms: 3
- 1/2 bathrooms: 1
Primary bedroom
- Level: First
- Area: 255
- Dimensions: 15 x 17
Bedroom 2
- Level: First
- Area: 132
- Dimensions: 11 x 12
Bedroom 3
- Level: First
- Area: 132
- Dimensions: 11 x 12
Bedroom 4
- Level: First
- Area: 154
- Dimensions: 11 x 14
Dining room
- Level: First
- Area: 154
- Dimensions: 11 x 14
Kitchen
- Level: First
- Area: 220
- Dimensions: 11 x 20
Heating
- Central 1, Fireplace
Cooling
- Central 1
Appliances
- Included: Oven, Dishwasher, Microwave, Disposal, Tankless Water Heater, Gas Cooktop
Features
- Ceiling Fan, Crown Mold, Recessed Lighting, Smooth Ceiling, Vaulted Ceil, 9’ Ceiling, Granite Countertop, Kitchen Island, Trey, Walkin Closet, Wainscoting, Smart Thermostat
- Flooring: LVP, Carpet, LVP Flooring, Tile
- Windows: Double Pane Windows
- Has basement: No
- Number of fireplaces: 1
- Fireplace features: One
Interior area
- Total interior livable area: 2,402 sqft
Property
Parking
- Parking features: Garage-Three Car, Garage Faces Front
Features
- Levels: One
- Stories: 1
- Patio & porch: Covered Patio, Covered Porch
- Exterior features: Curb/Gutters, Sprinkler Sys
Lot
- Size: 0.29 Acres
Details
- Other equipment: Lighting Automation, Other
Construction
Type & style
- Home type: SingleFamily
- Architectural style: Ranch
- Property subtype: Single Family Residence
Materials
- Foundation: Slab
Condition
- New Construction
- New construction: Yes
- Year built: 2024
Details
- Builder name: STONE MARTIN BUILDERS LLC
Utilities & green energy
- Sewer: Public Sewer
- Water: Public
Green energy
- Energy efficient items: Tank-less Water Heater
Community & HOA
Community
- Features: Curbs
- Security: Security System
- Subdivision: Nature's Cove West
HOA
- Has HOA: Yes
- HOA fee: $250 annually
- HOA name: Hughes Properties
Location
- Region: Athens
Financial & listing details
- Price per square foot: $189/sqft
- Date on market: 8/12/2024
About the community
Embrace a serene lifestyle at Nature's Cove West by Stone Martin Builders, a thoughtfully planned community in Athens, AL. Located just minutes from I-65, Highway 72, and Canebrake Golf Club, this neighborhood offers the ideal blend of comfort and convenience. Discover spacious open-concept floorplans, gourmet kitchens, energy-efficient features, and integrated smart home technology designed for modern living. With easy access to downtown Athens' vibrant dining, shopping, and entertainment, Nature's Cove West combines suburban tranquility with everyday accessibility. Make your move to exceptional living.
Source: Stone Martin Builders

