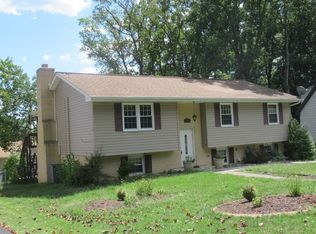Sold for $290,000
$290,000
14907 Viewcrest Rd SW, Cresaptown, MD 21502
3beds
2,243sqft
Single Family Residence
Built in 1972
9,983 Square Feet Lot
$303,100 Zestimate®
$129/sqft
$1,913 Estimated rent
Home value
$303,100
Estimated sales range
Not available
$1,913/mo
Zestimate® history
Loading...
Owner options
Explore your selling options
What's special
Wow!!! This 3 Bedroom 3 Bathroom Bel Air Split Foyer is IMPRESSIVE!!! Unlike all the rest, this incredible home has a full-length rear addition proving a BIG Kitchen with breakfast area, Sunny Den, HUGE Primary Suite with Spacious Attached Bathroom & Walk-In Closet, Living Room, Dining Room, 2 Car Deep Garage, and a Lower-Level Family room with Fireplace, Full Bath, Laundry and more! Don't miss this one!!
Zillow last checked: 8 hours ago
Listing updated: October 21, 2025 at 04:00am
Listed by:
Seth LOAR 301-876-0676,
Coldwell Banker Premier
Bought with:
Jillian McKown, 637416
Northrop Realty
Source: Bright MLS,MLS#: MDAL2010934
Facts & features
Interior
Bedrooms & bathrooms
- Bedrooms: 3
- Bathrooms: 3
- Full bathrooms: 3
- Main level bathrooms: 2
- Main level bedrooms: 3
Primary bedroom
- Level: Main
Bedroom 2
- Level: Main
Bedroom 3
- Level: Main
Primary bathroom
- Level: Main
Bathroom 2
- Level: Main
Bathroom 3
- Level: Lower
Den
- Level: Main
Dining room
- Level: Main
Family room
- Features: Fireplace - Gas
- Level: Lower
Kitchen
- Level: Main
Laundry
- Level: Lower
Living room
- Level: Main
Heating
- Baseboard, Electric
Cooling
- Central Air, Electric
Appliances
- Included: Electric Water Heater
- Laundry: In Basement, Laundry Room
Features
- Ceiling Fan(s), Family Room Off Kitchen
- Flooring: Carpet
- Basement: Partially Finished
- Number of fireplaces: 1
- Fireplace features: Gas/Propane
Interior area
- Total structure area: 2,243
- Total interior livable area: 2,243 sqft
- Finished area above ground: 1,668
- Finished area below ground: 575
Property
Parking
- Total spaces: 2
- Parking features: Basement, Attached
- Attached garage spaces: 2
Accessibility
- Accessibility features: None
Features
- Levels: Split Foyer,Two
- Stories: 2
- Patio & porch: Deck
- Pool features: None
Lot
- Size: 9,983 sqft
Details
- Additional structures: Above Grade, Below Grade
- Parcel number: 0107028040
- Zoning: RES
- Special conditions: Standard
Construction
Type & style
- Home type: SingleFamily
- Property subtype: Single Family Residence
Materials
- Frame
- Foundation: Block
- Roof: Architectural Shingle
Condition
- New construction: No
- Year built: 1972
Utilities & green energy
- Sewer: Public Sewer
- Water: Public
Community & neighborhood
Location
- Region: Cresaptown
- Subdivision: Bel Air
Other
Other facts
- Listing agreement: Exclusive Right To Sell
- Ownership: Fee Simple
Price history
| Date | Event | Price |
|---|---|---|
| 5/9/2025 | Sold | $290,000+3.6%$129/sqft |
Source: | ||
| 4/10/2025 | Contingent | $279,900$125/sqft |
Source: | ||
| 4/5/2025 | Listed for sale | $279,900$125/sqft |
Source: | ||
Public tax history
| Year | Property taxes | Tax assessment |
|---|---|---|
| 2025 | -- | $216,500 +9.3% |
| 2024 | $2,154 +10.2% | $198,133 +10.2% |
| 2023 | $1,954 +11.4% | $179,767 +11.4% |
Find assessor info on the county website
Neighborhood: 21502
Nearby schools
GreatSchools rating
- 6/10Bel Air Elementary SchoolGrades: PK-5Distance: 0.6 mi
- 3/10Washington Middle SchoolGrades: 6-8Distance: 6.9 mi
- 6/10Fort Hill High SchoolGrades: 9-12Distance: 7.3 mi
Schools provided by the listing agent
- District: Allegany County Public Schools
Source: Bright MLS. This data may not be complete. We recommend contacting the local school district to confirm school assignments for this home.

Get pre-qualified for a loan
At Zillow Home Loans, we can pre-qualify you in as little as 5 minutes with no impact to your credit score.An equal housing lender. NMLS #10287.
