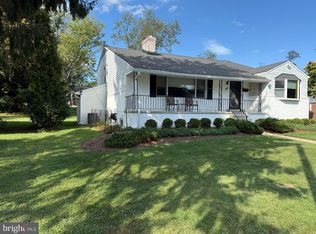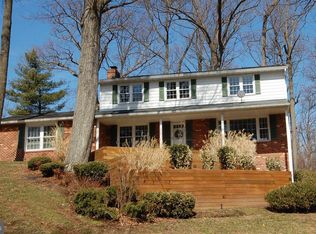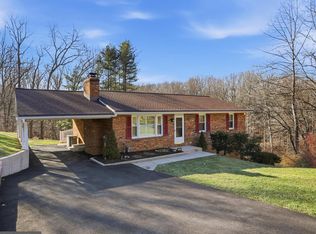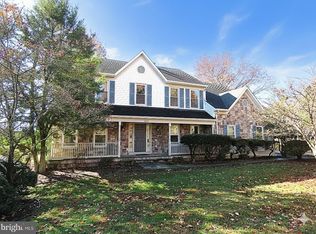***UNIQUE-ONE OF A KIND OF OFERING*** PRIVATE YET CONVENIENT LOCATION--- VERY NEAR ROUTE 70*** THIS TOTAL PACKAGE LOOKING FOR BUYER FOR NEED THAT IS OFFERED*** 3 BEDROOM-- 3 BATH (1) BATH HAS WHIRLPOOL TUB (1) WITH WALK-IN SHOWER *NOT YOUR TYPICAL SPLIT FOYER* BRIGHT SPACIOUS LAYOUT** INCLUDING LARGE 2 LEVEL ENCLOSED REAR PORCH*** INTERIOR NOT PERFECT** Interior photos do not do justice due some personal items remaining at present*** PLUS photographer old real estate broker-- FAR FROM PROFESSIONAL** SEE FOR YOURSELF--HOPEFULLY NOT DISAPPOINTED*** ADDTIONAL ROOM IN LOWER LEVEL --POSSIBLE 4TH BEDROOM (BIG WINDOW) ** OVER 3 ACRES WITH MANY OUTBUILDINGS (SMALL-MEDIUM-LARGE)- 3 DRIVWAYS- 2 TO OUTBUILDINGS FOR CONVENIENCE*** THE RIGHT BUYER FOR THIS TOTAL PACKAGE WILL SEE THE VALUE
Under contract
$795,000
14907 Bushy Park Rd, Woodbine, MD 21797
3beds
2,478sqft
Est.:
Single Family Residence
Built in 1986
3.15 Acres Lot
$693,900 Zestimate®
$321/sqft
$-- HOA
What's special
Many outbuildingsBright spacious layoutWalk-in showerPrivate yet convenient locationWhirlpool tub
- 318 days |
- 41 |
- 1 |
Zillow last checked: 8 hours ago
Listing updated: August 07, 2025 at 08:35am
Listed by:
Jim Erb 410-848-8676,
J F Erb, Inc. 410-848-8676
Source: Bright MLS,MLS#: MDHW2049568
Facts & features
Interior
Bedrooms & bathrooms
- Bedrooms: 3
- Bathrooms: 2
- Full bathrooms: 2
- Main level bathrooms: 2
- Main level bedrooms: 3
Rooms
- Room types: Living Room, Kitchen, Family Room, Laundry, Other, Full Bath
Family room
- Level: Lower
Other
- Level: Lower
Kitchen
- Level: Upper
Laundry
- Level: Lower
Living room
- Level: Upper
Other
- Level: Lower
Heating
- Heat Pump, Electric
Cooling
- Central Air, Ceiling Fan(s), Electric
Appliances
- Included: Electric Water Heater
- Laundry: Laundry Room
Features
- Basement: Partial,Full,Interior Entry,Exterior Entry,Partially Finished,Walk-Out Access
- Number of fireplaces: 1
Interior area
- Total structure area: 2,478
- Total interior livable area: 2,478 sqft
- Finished area above ground: 1,678
- Finished area below ground: 800
Property
Parking
- Total spaces: 2
- Parking features: Inside Entrance, Garage Faces Side, Driveway, Attached, Other, Off Street
- Attached garage spaces: 2
- Has uncovered spaces: Yes
Accessibility
- Accessibility features: None
Features
- Levels: Split Foyer,Two
- Stories: 2
- Pool features: None
Lot
- Size: 3.15 Acres
Details
- Additional structures: Above Grade, Below Grade
- Parcel number: 1404342291
- Zoning: RCDEO
- Special conditions: Standard
Construction
Type & style
- Home type: SingleFamily
- Property subtype: Single Family Residence
Materials
- Brick Front, Vinyl Siding, Other
- Foundation: Other
Condition
- New construction: No
- Year built: 1986
Utilities & green energy
- Sewer: Septic Exists
- Water: Well
Community & HOA
Community
- Subdivision: None Available
HOA
- Has HOA: No
Location
- Region: Woodbine
Financial & listing details
- Price per square foot: $321/sqft
- Tax assessed value: $546,733
- Annual tax amount: $8,123
- Date on market: 2/23/2025
- Listing agreement: Exclusive Right To Sell
- Ownership: Fee Simple
Estimated market value
$693,900
$652,000 - $736,000
$3,482/mo
Price history
Price history
| Date | Event | Price |
|---|---|---|
| 2/26/2025 | Contingent | $795,000$321/sqft |
Source: | ||
| 2/23/2025 | Listed for sale | $795,000-0.6%$321/sqft |
Source: | ||
| 7/22/2022 | Listing removed | -- |
Source: | ||
| 6/5/2022 | Listed for sale | $799,900$323/sqft |
Source: | ||
| 6/4/2022 | Pending sale | $799,900$323/sqft |
Source: | ||
Public tax history
Public tax history
| Year | Property taxes | Tax assessment |
|---|---|---|
| 2025 | -- | $596,500 +9.1% |
| 2024 | $6,156 +10% | $546,733 +10% |
| 2023 | $5,596 +11.1% | $496,967 +11.1% |
Find assessor info on the county website
BuyAbility℠ payment
Est. payment
$4,780/mo
Principal & interest
$3773
Property taxes
$729
Home insurance
$278
Climate risks
Neighborhood: 21797
Nearby schools
GreatSchools rating
- 8/10Bushy Park Elementary SchoolGrades: PK-5Distance: 1.2 mi
- 9/10Glenwood Middle SchoolGrades: 6-8Distance: 1.5 mi
- 10/10Glenelg High SchoolGrades: 9-12Distance: 3.3 mi
Schools provided by the listing agent
- District: Howard County Public School System
Source: Bright MLS. This data may not be complete. We recommend contacting the local school district to confirm school assignments for this home.
- Loading




