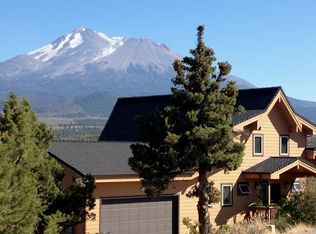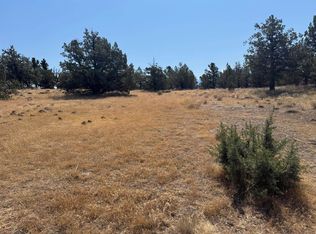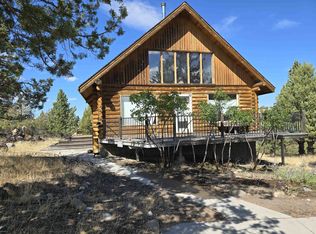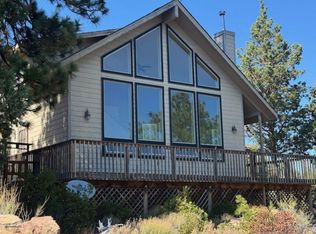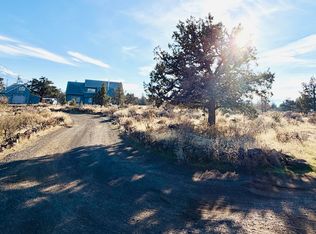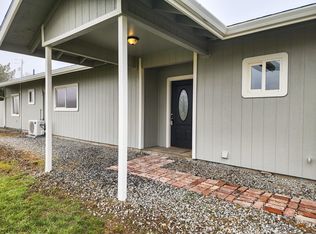Your Opportunity Awaits! Unlock the potential of this one-of-a-kind property with an awe-inspiring view of majestic Mount Shasta. Set on a spacious third of an acre, this home offers endless possibilities for those with a vision to create something truly special. The property presents a unique opportunity for renovation and customization to bring out its full potential. While the current condition requires a bit of TLC, it’s easy to imagine the transformation into your dream retreat. Picture yourself enjoying the unparalleled mountain vistas from a future revitalized deck and making the most of the space to suit your lifestyle. The home features over 2600 square feet, 4 bedrooms and 2.5 baths. From the large family room downstairs with a built-in bar, a large kitchen (w/ built in countertop blender!) that opens to the dining area, dual sided fireplace, to the oversized laundry room with space to move about. Oh and don't forget to look at the classic whole house intercom. Boundless potential and unmatched views, this property is ready for someone who sees the beauty in possibilities. Don’t miss this chance to turn a diamond in the rough into a shining gem. Schedule a showing today!
For sale
$279,000
14906 Windmill Dr, Weed, CA 96094
4beds
3baths
2,660sqft
Est.:
Single Family Residence
Built in ----
0.37 Acres Lot
$264,000 Zestimate®
$105/sqft
$-- HOA
What's special
Dual sided fireplaceLarge family roomWhole house intercomBuilt-in barLarge kitchenFuture revitalized deckOversized laundry room
- 43 days |
- 661 |
- 47 |
Likely to sell faster than
Zillow last checked: 8 hours ago
Listing updated: November 01, 2025 at 03:10pm
Listed by:
Sandra Haugen 530-859-2907,
Elite Real Estate Group
Source: SMLS,MLS#: 20251213
Tour with a local agent
Facts & features
Interior
Bedrooms & bathrooms
- Bedrooms: 4
- Bathrooms: 3
Heating
- F/A Electric
Appliances
- Included: Cooktop, Dishwasher, Electric Oven, Refrigerator, Double Oven
- Laundry: Laundry Room
Features
- Flooring: Carpet, Vinyl
- Windows: Some
- Has fireplace: Yes
- Fireplace features: One, Living Room
Interior area
- Total structure area: 2,660
- Total interior livable area: 2,660 sqft
Property
Parking
- Parking features: Attached, Concrete
- Has attached garage: Yes
- Has uncovered spaces: Yes
Features
- Patio & porch: Deck
- Has view: Yes
- View description: Lake, Mt Shasta, Trees/Woods
- Has water view: Yes
- Water view: Lake
Lot
- Size: 0.37 Acres
- Features: Trees
- Topography: Gently Rolling
Details
- Parcel number: 106180010000
Construction
Type & style
- Home type: SingleFamily
- Architectural style: Traditional
- Property subtype: Single Family Residence
Materials
- T-111
- Foundation: Concrete Perimeter
- Roof: Composition
Condition
- 51 - 70 yrs
Utilities & green energy
- Sewer: Has Septic
- Water: Community
- Utilities for property: Cell Service, Electricity
Community & HOA
Community
- Subdivision: Lake Shastina
Location
- Region: Weed
Financial & listing details
- Price per square foot: $105/sqft
- Tax assessed value: $370,906
- Annual tax amount: $3,924
- Date on market: 11/1/2025
- Road surface type: Paved
Estimated market value
$264,000
$251,000 - $277,000
$2,770/mo
Price history
Price history
| Date | Event | Price |
|---|---|---|
| 11/1/2025 | Listed for sale | $279,000-4.3%$105/sqft |
Source: | ||
| 10/1/2025 | Listing removed | $291,500$110/sqft |
Source: | ||
| 8/29/2025 | Price change | $291,500-2.5%$110/sqft |
Source: | ||
| 3/29/2025 | Listed for sale | $299,000+3.1%$112/sqft |
Source: | ||
| 5/8/2024 | Listing removed | -- |
Source: | ||
Public tax history
Public tax history
| Year | Property taxes | Tax assessment |
|---|---|---|
| 2025 | $3,924 +1.5% | $370,906 +2% |
| 2024 | $3,866 +1.9% | $363,634 +2% |
| 2023 | $3,794 +1.9% | $356,505 +2% |
Find assessor info on the county website
BuyAbility℠ payment
Est. payment
$1,677/mo
Principal & interest
$1335
Property taxes
$244
Home insurance
$98
Climate risks
Neighborhood: Lake Shastina
Nearby schools
GreatSchools rating
- 2/10Big Springs Elementary SchoolGrades: K-8Distance: 6.2 mi
- 6/10Yreka High SchoolGrades: 9-12Distance: 19.8 mi
- Loading
- Loading
