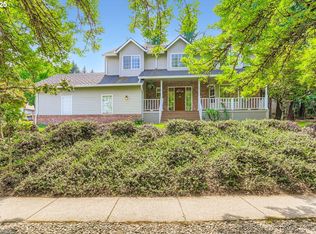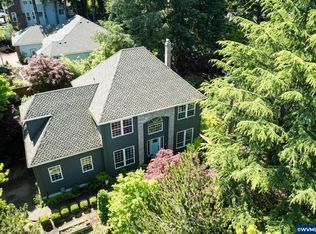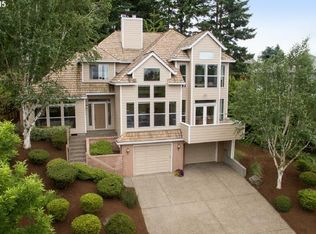Sold
$667,500
14905 SW Telluride Ter, Beaverton, OR 97007
4beds
2,159sqft
Residential, Single Family Residence
Built in 1992
8,712 Square Feet Lot
$650,500 Zestimate®
$309/sqft
$3,127 Estimated rent
Home value
$650,500
$611,000 - $690,000
$3,127/mo
Zestimate® history
Loading...
Owner options
Explore your selling options
What's special
Fabulous updated Sexton Mountain/Murrayhill Area home with a great back yard and stunning curb appeal. Recent updates include refinished hardwood floors, fresh interior and exterior paint, new sod in the font yard and more. The spacious kitchen features granite countertops, stainless steel appliances, and freshly painted cabinets. The large, private backyard offers plenty of space and an expansive deck—ideal for enjoying the outdoors in peace or hosting gatherings. You'll love the primary bedroom featuring a spacious walk in closet, and updated primary bathroom with a soaking tub, walk in shower, and double vanity. Newer 50-year presidential roof. 4 spacious bedrooms. The sought after schools including Sexton Mountain Elementary and Mountainside High. Perfect location close to great Murrayhill shopping and parks. Easy commute to Nike and Hi tech employers. Excellent value on a spectacular home!
Zillow last checked: 8 hours ago
Listing updated: April 30, 2025 at 05:50am
Listed by:
Brian Bellairs 503-706-0554,
John L Scott Portland SW
Bought with:
Eric Ryan, 201233689
Opt
Source: RMLS (OR),MLS#: 24345345
Facts & features
Interior
Bedrooms & bathrooms
- Bedrooms: 4
- Bathrooms: 3
- Full bathrooms: 2
- Partial bathrooms: 1
- Main level bathrooms: 1
Primary bedroom
- Features: Bathroom, Walkin Closet, Wallto Wall Carpet
- Level: Upper
- Area: 234
- Dimensions: 18 x 13
Bedroom 2
- Features: Closet, Wallto Wall Carpet
- Level: Upper
- Area: 120
- Dimensions: 10 x 12
Bedroom 3
- Features: Closet, Wallto Wall Carpet
- Level: Upper
- Area: 110
- Dimensions: 10 x 11
Bedroom 4
- Features: Closet, Wallto Wall Carpet
- Level: Main
- Area: 140
- Dimensions: 10 x 14
Dining room
- Features: Hardwood Floors
- Level: Main
- Area: 140
- Dimensions: 10 x 14
Family room
- Features: Deck, Fireplace, French Doors, Hardwood Floors
- Level: Main
- Area: 238
- Dimensions: 14 x 17
Kitchen
- Features: Gas Appliances, Island, Granite
- Level: Main
- Area: 143
- Width: 11
Living room
- Features: Hardwood Floors
- Level: Main
- Area: 182
- Dimensions: 13 x 14
Heating
- Forced Air, Fireplace(s)
Cooling
- Central Air
Appliances
- Included: Dishwasher, Disposal, Free-Standing Range, Gas Appliances, Plumbed For Ice Maker, Stainless Steel Appliance(s), Wine Cooler, Gas Water Heater
- Laundry: Laundry Room
Features
- Soaking Tub, Closet, Kitchen Island, Granite, Bathroom, Walk-In Closet(s), Cook Island
- Flooring: Hardwood, Wall to Wall Carpet
- Doors: French Doors
- Basement: Crawl Space
- Number of fireplaces: 1
- Fireplace features: Wood Burning
Interior area
- Total structure area: 2,159
- Total interior livable area: 2,159 sqft
Property
Parking
- Total spaces: 2
- Parking features: Driveway, On Street, Attached
- Attached garage spaces: 2
- Has uncovered spaces: Yes
Features
- Levels: Two
- Stories: 2
- Patio & porch: Covered Deck, Patio, Deck
- Fencing: Fenced
Lot
- Size: 8,712 sqft
- Features: Corner Lot, Private, SqFt 7000 to 9999
Details
- Parcel number: R2011249
Construction
Type & style
- Home type: SingleFamily
- Architectural style: Traditional
- Property subtype: Residential, Single Family Residence
Materials
- Brick, Cement Siding
- Foundation: Concrete Perimeter
- Roof: Composition
Condition
- Resale
- New construction: No
- Year built: 1992
Utilities & green energy
- Gas: Gas
- Sewer: Public Sewer
- Water: Public
Community & neighborhood
Location
- Region: Beaverton
- Subdivision: Sexton Mountain
HOA & financial
HOA
- Has HOA: Yes
- HOA fee: $50 annually
Other
Other facts
- Listing terms: Cash,Conventional,FHA,VA Loan
- Road surface type: Paved
Price history
| Date | Event | Price |
|---|---|---|
| 4/30/2025 | Sold | $667,500-1.8%$309/sqft |
Source: | ||
| 4/3/2025 | Pending sale | $679,988$315/sqft |
Source: | ||
| 3/5/2025 | Listed for sale | $679,988+36%$315/sqft |
Source: | ||
| 1/25/2020 | Listing removed | $2,450$1/sqft |
Source: Finley Property Management LLC | ||
| 1/11/2020 | Price change | $2,450-3.9%$1/sqft |
Source: Finley Property Management LLC | ||
Public tax history
| Year | Property taxes | Tax assessment |
|---|---|---|
| 2024 | $9,776 +5.9% | $449,870 +3% |
| 2023 | $9,230 +4.5% | $436,770 +3% |
| 2022 | $8,834 +3.6% | $424,050 |
Find assessor info on the county website
Neighborhood: Sexton Mountain
Nearby schools
GreatSchools rating
- 8/10Sexton Mountain Elementary SchoolGrades: K-5Distance: 0.4 mi
- 6/10Highland Park Middle SchoolGrades: 6-8Distance: 0.8 mi
- 8/10Mountainside High SchoolGrades: 9-12Distance: 2.5 mi
Schools provided by the listing agent
- Elementary: Sexton Mountain
- Middle: Highland Park
- High: Mountainside
Source: RMLS (OR). This data may not be complete. We recommend contacting the local school district to confirm school assignments for this home.
Get a cash offer in 3 minutes
Find out how much your home could sell for in as little as 3 minutes with a no-obligation cash offer.
Estimated market value
$650,500
Get a cash offer in 3 minutes
Find out how much your home could sell for in as little as 3 minutes with a no-obligation cash offer.
Estimated market value
$650,500


