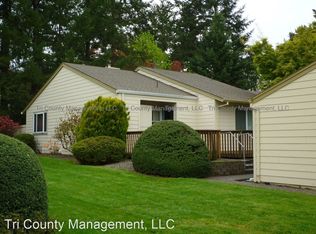Sold
$412,000
14905 SW 106th Ave, Tigard, OR 97224
3beds
1,326sqft
Residential, Townhouse
Built in 1976
1,742.4 Square Feet Lot
$394,700 Zestimate®
$311/sqft
$2,381 Estimated rent
Home value
$394,700
$371,000 - $422,000
$2,381/mo
Zestimate® history
Loading...
Owner options
Explore your selling options
What's special
JUST LISTED! Updated end-unit townhome with desirable 2 bedroom + office floorplan. Two bedrooms upstairs with two full baths. Den on main has desk and built-ins included and can be a second living space or guest room. Features include thoughtfully remodeled kitchen with stainless appliances and breakfast bar, new carpet throughout, and gas fireplace with stone surround. Front courtyard has room to plant a garden. You will love the spacious back yard that is fenced and private. It is perfect for relaxing or entertaining. 2-car detached oversized garage with workbench and 200 sqft storage loft has something for everyone. Take a dip in the nearby community pool. Comes with all appliances included stainless kitchen refrigerator and main floor washer and dryer. Don't miss the large storage closet on the main. This home has it all and is priced to sell!
Zillow last checked: 8 hours ago
Listing updated: June 21, 2024 at 06:43am
Listed by:
Sarita Dua 503-522-0090,
Keller Williams Sunset Corridor
Bought with:
Jimmy McDowell, 201217946
Premiere Property Group, LLC
Source: RMLS (OR),MLS#: 24177077
Facts & features
Interior
Bedrooms & bathrooms
- Bedrooms: 3
- Bathrooms: 3
- Full bathrooms: 2
- Partial bathrooms: 1
- Main level bathrooms: 1
Primary bedroom
- Features: Builtin Features, Closet Organizer, Suite, Wallto Wall Carpet
- Level: Upper
- Area: 120
- Dimensions: 12 x 10
Bedroom 2
- Features: Closet Organizer, Wallto Wall Carpet
- Level: Upper
- Area: 144
- Dimensions: 12 x 12
Dining room
- Features: Sliding Doors, Laminate Flooring
- Level: Main
- Area: 81
- Dimensions: 9 x 9
Kitchen
- Features: Dishwasher, Disposal, Eat Bar, Gas Appliances, Microwave, Free Standing Range, Free Standing Refrigerator, Laminate Flooring
- Level: Main
- Area: 81
- Width: 9
Living room
- Features: Fireplace, Laminate Flooring
- Level: Main
- Area: 156
- Dimensions: 13 x 12
Office
- Features: Builtin Features, Laminate Flooring
- Level: Main
- Area: 154
- Dimensions: 14 x 11
Heating
- Forced Air, Fireplace(s)
Cooling
- None
Appliances
- Included: Convection Oven, Dishwasher, Disposal, Free-Standing Gas Range, Free-Standing Range, Free-Standing Refrigerator, Microwave, Plumbed For Ice Maker, Stainless Steel Appliance(s), Washer/Dryer, Gas Appliances, Electric Water Heater
- Laundry: Laundry Room
Features
- Hookup Available, Built-in Features, Closet Organizer, Eat Bar, Suite
- Flooring: Laminate, Vinyl, Wall to Wall Carpet
- Doors: Sliding Doors
- Windows: Aluminum Frames
- Basement: Crawl Space
- Number of fireplaces: 1
- Fireplace features: Gas
Interior area
- Total structure area: 1,326
- Total interior livable area: 1,326 sqft
Property
Parking
- Total spaces: 2
- Parking features: Driveway, On Street, Garage Door Opener, Detached, Oversized
- Garage spaces: 2
- Has uncovered spaces: Yes
Features
- Levels: Two
- Stories: 2
- Patio & porch: Patio
- Exterior features: Garden, Raised Beds, Yard
- Fencing: Fenced
Lot
- Size: 1,742 sqft
- Dimensions: 1742 sqft
- Features: Level, Private, Trees, SqFt 0K to 2999
Details
- Additional structures: HookupAvailable
- Parcel number: R490917
Construction
Type & style
- Home type: Townhouse
- Property subtype: Residential, Townhouse
- Attached to another structure: Yes
Materials
- Cedar, Lap Siding
- Foundation: Concrete Perimeter
- Roof: Composition
Condition
- Updated/Remodeled
- New construction: No
- Year built: 1976
Utilities & green energy
- Gas: Gas
- Sewer: Public Sewer
- Water: Public
Community & neighborhood
Location
- Region: Tigard
- Subdivision: Sw Royalty Parkway
HOA & financial
HOA
- Has HOA: Yes
- HOA fee: $490 monthly
- Amenities included: Commons, Exterior Maintenance, Management, Pool, Sewer, Water
Other
Other facts
- Listing terms: Cash,Conventional
Price history
| Date | Event | Price |
|---|---|---|
| 6/21/2024 | Sold | $412,000+0.7%$311/sqft |
Source: | ||
| 6/4/2024 | Pending sale | $409,000+147.9%$308/sqft |
Source: | ||
| 3/14/2020 | Listing removed | $1,499$1/sqft |
Source: Jim McNeeley Real Estate & Property Management, Inc. | ||
| 1/31/2020 | Price change | $1,499-11.6%$1/sqft |
Source: Jim McNeeley Real Estate & Property Management, Inc. | ||
| 1/29/2020 | Listed for rent | $1,695$1/sqft |
Source: Jim McNeeley Real Estate & Property Management, Inc. | ||
Public tax history
| Year | Property taxes | Tax assessment |
|---|---|---|
| 2025 | $3,173 +9.6% | $169,740 +3% |
| 2024 | $2,894 +2.8% | $164,800 +3% |
| 2023 | $2,816 +3% | $160,000 +3% |
Find assessor info on the county website
Neighborhood: Southview
Nearby schools
GreatSchools rating
- 5/10James Templeton Elementary SchoolGrades: PK-5Distance: 0.6 mi
- 5/10Twality Middle SchoolGrades: 6-8Distance: 0.6 mi
- 4/10Tigard High SchoolGrades: 9-12Distance: 1 mi
Schools provided by the listing agent
- Elementary: Templeton
- Middle: Twality
- High: Tigard
Source: RMLS (OR). This data may not be complete. We recommend contacting the local school district to confirm school assignments for this home.
Get a cash offer in 3 minutes
Find out how much your home could sell for in as little as 3 minutes with a no-obligation cash offer.
Estimated market value
$394,700
Get a cash offer in 3 minutes
Find out how much your home could sell for in as little as 3 minutes with a no-obligation cash offer.
Estimated market value
$394,700

