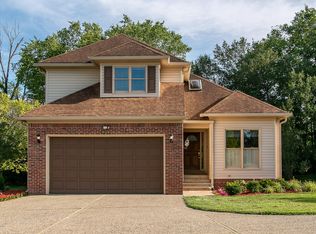Sold for $449,950
$449,950
14905 Bircham Rd, Louisville, KY 40245
3beds
3,350sqft
Single Family Residence
Built in 1989
0.45 Acres Lot
$456,100 Zestimate®
$134/sqft
$2,995 Estimated rent
Home value
$456,100
$429,000 - $483,000
$2,995/mo
Zestimate® history
Loading...
Owner options
Explore your selling options
What's special
WELCOME TO 14905 BIRCHAM RD LOCATED IN THE ENGLISH STATION SUBDIVISION....Fantastic opportunity to own a home in one of the most desirable areas....Across the street from Valhalla Golf Club and very close to Midland Trail Golf Club ..... Only a chosen few are able to live in this perfect family environment, This home offers approx 3,350 total living sq ft, 3BR's with a very possible 4BR for the teenagers in the beautiful basement, 3 full baths, the chef of the house will love this kitchen with lots & lots of cabinet space, cooking island, kitchen offers all the appliances to remain plus a huge breakfast area, plus a formal dining room, beautiful great room w/fireplace, huge primary bedroom, double vanity master bath the whirlpool bath, teenagers will love the finished bsmt family room which offers approx 1,350 sq ft total finished area, much much more, houses in this area don't come up for sale very often and when they do they sell to 3-5 days, BETTER HURRY ON THIS ONE!!!
Zillow last checked: 8 hours ago
Listing updated: April 10, 2025 at 10:17pm
Listed by:
Jim Russell 502-494-8100,
Jim Russell Realtors
Bought with:
Alice LeGette, 181637
Kentucky Select Properties
Source: GLARMLS,MLS#: 1678189
Facts & features
Interior
Bedrooms & bathrooms
- Bedrooms: 3
- Bathrooms: 3
- Full bathrooms: 3
Primary bedroom
- Level: First
- Area: 205.92
- Dimensions: 17.60 x 11.70
Bedroom
- Level: First
- Area: 123.21
- Dimensions: 11.10 x 11.10
Bedroom
- Level: First
- Area: 119
- Dimensions: 11.90 x 10.00
Primary bathroom
- Level: First
Full bathroom
- Level: First
Full bathroom
- Level: Basement
Breakfast room
- Level: First
- Area: 147.62
- Dimensions: 12.10 x 12.20
Dining room
- Level: First
- Area: 172.84
- Dimensions: 14.90 x 11.60
Great room
- Level: First
- Area: 363.8
- Dimensions: 21.40 x 17.00
Kitchen
- Level: First
- Area: 246.39
- Dimensions: 19.10 x 12.90
Laundry
- Level: First
Laundry
- Level: Basement
Heating
- Forced Air, Natural Gas
Cooling
- Central Air
Features
- Basement: Finished
- Number of fireplaces: 1
Interior area
- Total structure area: 1,975
- Total interior livable area: 3,350 sqft
- Finished area above ground: 1,975
- Finished area below ground: 1,375
Property
Parking
- Total spaces: 2
- Parking features: Attached, Entry Rear
- Attached garage spaces: 2
Features
- Stories: 1
- Patio & porch: Deck
- Fencing: None
Lot
- Size: 0.45 Acres
- Features: Level
Details
- Parcel number: 0
Construction
Type & style
- Home type: SingleFamily
- Architectural style: Ranch
- Property subtype: Single Family Residence
Materials
- Brick
- Foundation: Concrete Perimeter
- Roof: Shingle
Condition
- Year built: 1989
Utilities & green energy
- Sewer: Public Sewer
- Water: Public
- Utilities for property: Electricity Connected
Community & neighborhood
Location
- Region: Louisville
- Subdivision: English Station
HOA & financial
HOA
- Has HOA: Yes
- HOA fee: $500 annually
Price history
| Date | Event | Price |
|---|---|---|
| 3/11/2025 | Sold | $449,950$134/sqft |
Source: | ||
| 1/30/2025 | Contingent | $449,950$134/sqft |
Source: | ||
| 1/28/2025 | Listed for sale | $449,950$134/sqft |
Source: | ||
| 1/20/2025 | Pending sale | $449,950$134/sqft |
Source: | ||
| 1/16/2025 | Listed for sale | $449,950$134/sqft |
Source: | ||
Public tax history
| Year | Property taxes | Tax assessment |
|---|---|---|
| 2021 | $2,539 +8.3% | $242,790 |
| 2020 | $2,344 | $242,790 |
| 2019 | $2,344 +6.7% | $242,790 |
Find assessor info on the county website
Neighborhood: Eastwood
Nearby schools
GreatSchools rating
- 7/10Tully Elementary SchoolGrades: PK-5Distance: 5.9 mi
- 5/10Crosby Middle SchoolGrades: 6-8Distance: 4.3 mi
- 7/10Eastern High SchoolGrades: 9-12Distance: 2.8 mi

Get pre-qualified for a loan
At Zillow Home Loans, we can pre-qualify you in as little as 5 minutes with no impact to your credit score.An equal housing lender. NMLS #10287.
