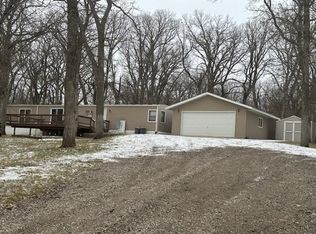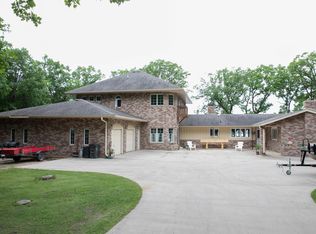Closed
$145,000
14904 Upper Sandy Rd, Ashby, MN 56309
1beds
1,008sqft
Single Family Residence
Built in 1940
3.07 Acres Lot
$148,700 Zestimate®
$144/sqft
$1,022 Estimated rent
Home value
$148,700
Estimated sales range
Not available
$1,022/mo
Zestimate® history
Loading...
Owner options
Explore your selling options
What's special
Opportunity awaits in this little house in the woods! This one bedroom, one bath home sits on a quiet 3 acre parcel near Pomme de Terre Lake, Fairhaven Beach, and Tipsinah Mounds Golf Course. A brand-new lower level refresh including luxury vinyl plank (kitchen and living area), luxury vinyl tile (bathroom), upgraded trim, new bathroom and kitchen fixtures, and fresh paint was finished in the last couple of weeks. Upstairs, you'll find the space set up for one large bedroom with the possibility of framing for more. The owners have enjoyed watching generations of whitetail deer grow, passing through the yard and woods. Turkeys, pheasants, and waterfowl abound in the nearby Waterfowl Production Areas. Fill your year with sporting opportunities - fish all summer, hunt the fall, and explore nearby snowmobile trails during the winter. Enjoy the best of what Minnesota has to offer with a little home that has it all!
Agent is owner. Finishing still underway. Community dumpster service is assessed to taxes.
Zillow last checked: 8 hours ago
Listing updated: October 28, 2025 at 11:13pm
Listed by:
Erin Haugrud 218-770-0486,
Weichert, Realtors - Paulson Land Co
Bought with:
Mary Pettit
Trilogy Real Estate
Hannah Carlson
Source: NorthstarMLS as distributed by MLS GRID,MLS#: 6588816
Facts & features
Interior
Bedrooms & bathrooms
- Bedrooms: 1
- Bathrooms: 1
- Full bathrooms: 1
Bedroom 1
- Level: Upper
Bathroom
- Level: Main
Kitchen
- Level: Main
Living room
- Level: Main
Utility room
- Level: Main
Heating
- Baseboard
Cooling
- Wall Unit(s)
Appliances
- Included: Dishwasher, Disposal, Dryer, Electric Water Heater, Freezer, Microwave, Range, Refrigerator, Washer
Features
- Basement: None
- Has fireplace: No
Interior area
- Total structure area: 1,008
- Total interior livable area: 1,008 sqft
- Finished area above ground: 1,008
- Finished area below ground: 0
Property
Parking
- Parking features: Gravel
Accessibility
- Accessibility features: None
Features
- Levels: One and One Half
- Stories: 1
Lot
- Size: 3.07 Acres
- Dimensions: 3.07 acres
- Features: Many Trees
Details
- Additional structures: Storage Shed
- Foundation area: 720
- Parcel number: 120497000
- Zoning description: Residential-Single Family
Construction
Type & style
- Home type: SingleFamily
- Property subtype: Single Family Residence
Materials
- Wood Siding, Frame
- Roof: Age Over 8 Years
Condition
- Age of Property: 85
- New construction: No
- Year built: 1940
Utilities & green energy
- Electric: Power Company: Runestone Electric Association
- Gas: Electric
- Sewer: Septic System Compliant - No
- Water: Well
Community & neighborhood
Location
- Region: Ashby
- Subdivision: Addition Camp Pomme De
HOA & financial
HOA
- Has HOA: No
Price history
| Date | Event | Price |
|---|---|---|
| 10/26/2024 | Sold | $145,000-3.3%$144/sqft |
Source: | ||
| 10/11/2024 | Pending sale | $149,900$149/sqft |
Source: | ||
| 9/26/2024 | Listed for sale | $149,900+163%$149/sqft |
Source: | ||
| 6/22/2015 | Sold | $57,000+56.7%$57/sqft |
Source: Agent Provided Report a problem | ||
| 2/28/2011 | Sold | $36,380$36/sqft |
Source: Agent Provided Report a problem | ||
Public tax history
| Year | Property taxes | Tax assessment |
|---|---|---|
| 2024 | $900 -3.8% | $89,300 +0.4% |
| 2023 | $936 -2.9% | $88,900 +5.1% |
| 2022 | $964 +49.7% | $84,600 +4.7% |
Find assessor info on the county website
Neighborhood: 56309
Nearby schools
GreatSchools rating
- 6/10Ashby Elementary SchoolGrades: PK-6Distance: 5.3 mi
- 6/10Ashby SecondaryGrades: 7-12Distance: 5.3 mi

Get pre-qualified for a loan
At Zillow Home Loans, we can pre-qualify you in as little as 5 minutes with no impact to your credit score.An equal housing lender. NMLS #10287.

