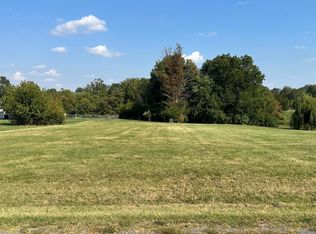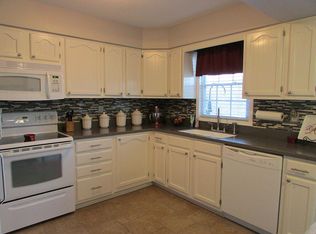Closed
Listing Provided by:
Mary Lou Taul 618-520-2829,
Tarrant and Harman Real Estate and Auction Co
Bought with: Market Pro Realty, Inc
$158,000
14904 Sycamore St, Grafton, IL 62037
3beds
1,610sqft
Single Family Residence
Built in 1978
0.57 Acres Lot
$210,700 Zestimate®
$98/sqft
$2,061 Estimated rent
Home value
$210,700
$185,000 - $236,000
$2,061/mo
Zestimate® history
Loading...
Owner options
Explore your selling options
What's special
Make this house your home! Three bedroom, two bath, living room with fireplace, kitchen/dining combo, laundry/utility room, and sun room, includes two additional parcels all sitting on 1.5 acres m/l in the lovely Spring Valley Estates Subdivision. Main bath with walk in jetted tub. Attached 2 car garage and two sheds on the property. Back yard of the home is fenced in. The subdivision has a stocked lake for fishing. HVAC new in 2021, roof age appx. 5 yrs old. Additional Rooms: Sun Room
Zillow last checked: 8 hours ago
Listing updated: May 06, 2025 at 07:05am
Listing Provided by:
Mary Lou Taul 618-520-2829,
Tarrant and Harman Real Estate and Auction Co
Bought with:
Sue Hurley, 475136948
Market Pro Realty, Inc
Source: MARIS,MLS#: 23012081 Originating MLS: Southwestern Illinois Board of REALTORS
Originating MLS: Southwestern Illinois Board of REALTORS
Facts & features
Interior
Bedrooms & bathrooms
- Bedrooms: 3
- Bathrooms: 2
- Full bathrooms: 1
- 1/2 bathrooms: 1
- Main level bathrooms: 2
- Main level bedrooms: 3
Primary bedroom
- Features: Floor Covering: Laminate, Wall Covering: Some
- Level: Main
- Area: 170
- Dimensions: 17x10
Primary bathroom
- Features: Floor Covering: Vinyl, Wall Covering: None
- Level: Main
- Area: 45
- Dimensions: 9x5
Bathroom
- Features: Floor Covering: Vinyl, Wall Covering: None
- Level: Main
- Area: 63
- Dimensions: 9x7
Other
- Features: Floor Covering: Laminate, Wall Covering: Some
- Level: Main
- Area: 126
- Dimensions: 14x9
Other
- Features: Floor Covering: Carpeting, Wall Covering: Some
- Level: Main
- Area: 140
- Dimensions: 14x10
Kitchen
- Features: Floor Covering: Vinyl, Wall Covering: Some
- Level: Main
- Area: 240
- Dimensions: 20x12
Laundry
- Features: Floor Covering: Vinyl, Wall Covering: None
- Level: Main
- Area: 72
- Dimensions: 9x8
Living room
- Features: Floor Covering: Laminate, Wall Covering: Some
- Level: Main
- Area: 320
- Dimensions: 16x20
Sunroom
- Features: Floor Covering: Vinyl, Wall Covering: Some
- Level: Main
- Area: 117
- Dimensions: 13x9
Heating
- Forced Air, Electric
Cooling
- Wall/Window Unit(s), Attic Fan, Ceiling Fan(s), Central Air, Electric
Appliances
- Included: Electric Water Heater, Dishwasher, Disposal, Electric Range, Electric Oven, Refrigerator
Features
- Eat-in Kitchen, Shower, Kitchen/Dining Room Combo, Entrance Foyer
- Flooring: Carpet
- Doors: Panel Door(s), French Doors
- Windows: Window Treatments
- Basement: Crawl Space
- Number of fireplaces: 1
- Fireplace features: Living Room, Electric
Interior area
- Total structure area: 1,610
- Total interior livable area: 1,610 sqft
- Finished area above ground: 1,610
Property
Parking
- Total spaces: 2
- Parking features: Attached, Garage, Garage Door Opener
- Attached garage spaces: 2
Features
- Levels: One
- Has view: Yes
- Waterfront features: Waterfront
Lot
- Size: 0.57 Acres
- Dimensions: 125 x 200
- Features: Adjoins Common Ground, Adjoins Wooded Area, Corner Lot, Level, Views, Waterfront
Details
- Additional structures: Shed(s)
- Parcel number: 0806005300
- Special conditions: Standard
Construction
Type & style
- Home type: SingleFamily
- Architectural style: Traditional,Ranch
- Property subtype: Single Family Residence
Materials
- Brick Veneer, Vinyl Siding
Condition
- Year built: 1978
Utilities & green energy
- Sewer: Aerobic Septic
- Water: Public
- Utilities for property: Electricity Available
Community & neighborhood
Security
- Security features: Security System Owned
Location
- Region: Grafton
- Subdivision: Spring Valley Estates
HOA & financial
HOA
- HOA fee: $40 monthly
- Services included: Other
Other
Other facts
- Listing terms: Cash,Conventional,FHA
- Ownership: Private
- Road surface type: Aggregate
Price history
| Date | Event | Price |
|---|---|---|
| 8/11/2023 | Sold | $158,000$98/sqft |
Source: | ||
| 8/11/2023 | Pending sale | $158,000$98/sqft |
Source: | ||
| 6/13/2023 | Contingent | $158,000$98/sqft |
Source: | ||
| 5/13/2023 | Listed for sale | $158,000$98/sqft |
Source: | ||
| 5/7/2023 | Contingent | $158,000$98/sqft |
Source: | ||
Public tax history
| Year | Property taxes | Tax assessment |
|---|---|---|
| 2024 | -- | $74,945 +8% |
| 2023 | $2,893 -26.8% | $69,395 +15.9% |
| 2022 | $3,954 +4.9% | $59,890 +6.5% |
Find assessor info on the county website
Neighborhood: 62037
Nearby schools
GreatSchools rating
- 3/10Grafton Elementary SchoolGrades: PK-4Distance: 1.2 mi
- 8/10Illini Middle SchoolGrades: 5-7Distance: 8.7 mi
- 5/10Jersey Community High SchoolGrades: 8-12Distance: 9.7 mi
Schools provided by the listing agent
- Elementary: Jersey Dist 100
- Middle: Jersey Dist 100
- High: Jerseyville
Source: MARIS. This data may not be complete. We recommend contacting the local school district to confirm school assignments for this home.

Get pre-qualified for a loan
At Zillow Home Loans, we can pre-qualify you in as little as 5 minutes with no impact to your credit score.An equal housing lender. NMLS #10287.

