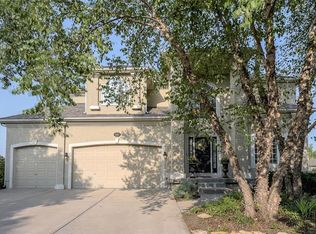Sold
Price Unknown
14904 Carter Rd, Overland Park, KS 66221
6beds
4,840sqft
Single Family Residence
Built in 2004
0.34 Acres Lot
$796,500 Zestimate®
$--/sqft
$5,027 Estimated rent
Home value
$796,500
$741,000 - $852,000
$5,027/mo
Zestimate® history
Loading...
Owner options
Explore your selling options
What's special
Update: The home has refinished hardwood floors on the main level including the formal dining room and living room. The update includes lots of fresh paint throughout the home. You don't miss out on this opportunity. Beautiful 6 bedroom/ 5 bath with a breath taking two story foyer designed with expert craftsmanship. Expansive family room with an open floor plan that flows into the pristine kitchen. A bonus room and full bath on the main level can be used as an office or guest suit. The gorgeous hardwood staircase leads you up to the second level primary bedroom including an expansive bathroom. Additionally the second level includes 3 bedrooms, two full bathrooms and a laundry room. This home is truly for entertaining. Complete with an oversized screened in porch and fully fenced with room for a pool! The home also has a finished lower level with a true 6th bedroom (carpeted) and a full bath. Every bedroom is cozy and inviting with hardwood floors. This home is turn key with a top quality water heater and heating- cooling system.
Zillow last checked: 8 hours ago
Listing updated: May 23, 2025 at 10:17am
Listing Provided by:
Safar Zinati 913-333-8738,
ReeceNichols - Leawood
Bought with:
Kim Schulte, BR00020946
Sold On KC, Inc
Source: Heartland MLS as distributed by MLS GRID,MLS#: 2538224
Facts & features
Interior
Bedrooms & bathrooms
- Bedrooms: 6
- Bathrooms: 5
- Full bathrooms: 5
Primary bedroom
- Level: Second
Bedroom
- Level: First
- Area: 208 Square Feet
- Dimensions: 13 x 16
Bedroom 3
- Level: Second
- Area: 168 Square Feet
- Dimensions: 14 x 12
Bedroom 4
- Level: Second
- Area: 144 Square Feet
- Dimensions: 12 x 12
Bedroom 5
- Level: Second
- Area: 168 Square Feet
- Dimensions: 14 x 12
Bedroom 6
- Features: Carpet
- Level: Lower
Primary bathroom
- Features: Double Vanity, Separate Shower And Tub, Walk-In Closet(s)
- Level: Second
Bathroom 1
- Features: Granite Counters, Shower Only
- Level: First
Bathroom 5
- Features: Ceramic Tiles, Shower Only
- Level: Lower
Dining room
- Level: First
Enclosed porch
- Level: First
Kitchen
- Features: Granite Counters, Indirect Lighting, Kitchen Island
- Level: First
Laundry
- Level: Second
Living room
- Features: Fireplace, Indirect Lighting
- Level: First
Recreation room
- Features: Carpet
- Level: Lower
Heating
- Forced Air
Cooling
- Electric
Appliances
- Included: Dishwasher, Disposal, Microwave, Refrigerator, Gas Range
- Laundry: Bedroom Level, Laundry Room
Features
- Ceiling Fan(s), Custom Cabinets, Kitchen Island, Pantry, Vaulted Ceiling(s), Walk-In Closet(s)
- Flooring: Wood
- Basement: Basement BR,Finished,Full,Sump Pump,Walk-Out Access
- Number of fireplaces: 1
- Fireplace features: Family Room, Gas, Gas Starter, Fireplace Equip, Fireplace Screen
Interior area
- Total structure area: 4,840
- Total interior livable area: 4,840 sqft
- Finished area above ground: 3,556
- Finished area below ground: 1,284
Property
Parking
- Total spaces: 3
- Parking features: Attached, Garage Door Opener, Garage Faces Front
- Attached garage spaces: 3
Features
- Patio & porch: Screened
- Exterior features: Sat Dish Allowed
- Spa features: Bath
- Fencing: Metal
Lot
- Size: 0.34 Acres
- Features: City Limits, City Lot
Details
- Parcel number: NP915300030074
Construction
Type & style
- Home type: SingleFamily
- Architectural style: Traditional
- Property subtype: Single Family Residence
Materials
- Stucco
- Roof: Composition
Condition
- Year built: 2004
Utilities & green energy
- Sewer: Public Sewer
- Water: Public
Community & neighborhood
Security
- Security features: Security System
Location
- Region: Overland Park
- Subdivision: Windsor Hills
HOA & financial
HOA
- Has HOA: Yes
- HOA fee: $1,000 annually
- Amenities included: Play Area, Pool
- Services included: Management, Trash
- Association name: Windsor Hills Homes Association,Inc. (913)752-7266
Other
Other facts
- Ownership: Private
Price history
| Date | Event | Price |
|---|---|---|
| 5/22/2025 | Sold | -- |
Source: | ||
| 4/28/2025 | Pending sale | $790,000$163/sqft |
Source: | ||
| 4/15/2025 | Price change | $790,000-1.3%$163/sqft |
Source: | ||
| 4/12/2025 | Listed for sale | $800,000-3%$165/sqft |
Source: | ||
| 3/31/2025 | Listing removed | $825,000$170/sqft |
Source: | ||
Public tax history
Tax history is unavailable.
Neighborhood: Windsor Hills
Nearby schools
GreatSchools rating
- 7/10Sunset Ridge Elementary SchoolGrades: PK-5Distance: 0.3 mi
- 8/10Lakewood Middle SchoolGrades: 6-8Distance: 2 mi
- 10/10Blue Valley West High SchoolGrades: 9-12Distance: 1.5 mi
Schools provided by the listing agent
- Elementary: Sunset Ridge
- Middle: Pleasant Ridge
- High: Blue Valley West
Source: Heartland MLS as distributed by MLS GRID. This data may not be complete. We recommend contacting the local school district to confirm school assignments for this home.
Get a cash offer in 3 minutes
Find out how much your home could sell for in as little as 3 minutes with a no-obligation cash offer.
Estimated market value
$796,500
Get a cash offer in 3 minutes
Find out how much your home could sell for in as little as 3 minutes with a no-obligation cash offer.
Estimated market value
$796,500
