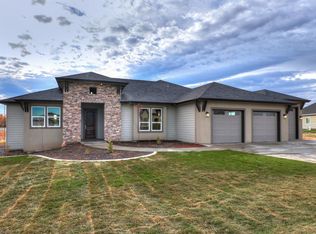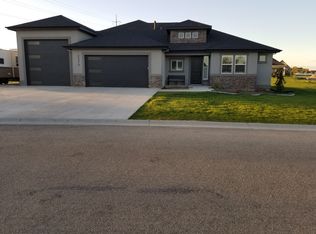Sold
Price Unknown
14903 Velvet Falls Way, Caldwell, ID 83607
3beds
3baths
2,602sqft
Single Family Residence
Built in 2017
1.02 Acres Lot
$896,800 Zestimate®
$--/sqft
$2,735 Estimated rent
Home value
$896,800
$825,000 - $978,000
$2,735/mo
Zestimate® history
Loading...
Owner options
Explore your selling options
What's special
Welcome to your private retreat in the desirable Taylor Ridge Subdivision, located in the Middleton School District! This single-level custom home sits on a quiet cul-de-sac and offers 1 acre of beautifully landscaped, mature grounds. Built just 8 years ago and lovingly maintained by its original owner, this home combines comfort and functionality. This stunning custom home has a gourmet kitchen, 3 spacious bedrooms—all with walk-in closets, and a large bonus room. Feels brand new—without the hassles of new construction! Includes washer, dryer, refrigerator, and a whole-home water treatment system. Enjoy the freedom to bring your horses—zoned for up to two—and there's room for all your toys with an RV garage, additional RV parking, and a dog run. Want extra space? You can build an ADU for guests, multigenerational living, or a home office (not for income use). Peaceful living with plenty of possibilities—don’t miss this rare find! RV 46.5' D, Door is 13' H. NOTE: THERE IS NO SIGN ON THE PROPERTY.
Zillow last checked: 8 hours ago
Listing updated: July 10, 2025 at 04:28pm
Listed by:
Rebecca Van Camp 208-870-7030,
Relocate 208
Bought with:
Jonathan Boyd
Homes of Idaho-Newell Realty Group
Source: IMLS,MLS#: 98948689
Facts & features
Interior
Bedrooms & bathrooms
- Bedrooms: 3
- Bathrooms: 3
- Main level bathrooms: 2
- Main level bedrooms: 3
Primary bedroom
- Level: Main
- Area: 176
- Dimensions: 11 x 16
Bedroom 2
- Level: Main
- Area: 143
- Dimensions: 11 x 13
Bedroom 3
- Level: Main
- Area: 132
- Dimensions: 11 x 12
Dining room
- Level: Main
- Area: 140
- Dimensions: 10 x 14
Kitchen
- Level: Main
- Area: 180
- Dimensions: 10 x 18
Office
- Level: Main
- Area: 156
- Dimensions: 12 x 13
Heating
- Forced Air, Natural Gas
Cooling
- Central Air
Appliances
- Included: Gas Water Heater, Tank Water Heater, Dishwasher, Disposal, Double Oven, Microwave, Oven/Range Built-In, Refrigerator, Washer, Dryer, Water Softener Owned, Gas Range
Features
- Bath-Master, Bed-Master Main Level, Guest Room, Split Bedroom, Den/Office, Great Room, Rec/Bonus, Double Vanity, Central Vacuum Plumbed, Walk-In Closet(s), Breakfast Bar, Pantry, Kitchen Island, Granite Counters, Number of Baths Main Level: 2, Bonus Room Size: 15x17, Bonus Room Level: Main
- Flooring: Carpet, Laminate, Vinyl Sheet
- Has basement: No
- Number of fireplaces: 1
- Fireplace features: One, Gas
Interior area
- Total structure area: 2,602
- Total interior livable area: 2,602 sqft
- Finished area above ground: 2,602
- Finished area below ground: 0
Property
Parking
- Total spaces: 5
- Parking features: Attached, RV Access/Parking, Driveway
- Attached garage spaces: 5
- Has uncovered spaces: Yes
- Details: Garage: 1267 sq ft
Features
- Levels: One
- Patio & porch: Covered Patio/Deck
- Fencing: Full,Vinyl
Lot
- Size: 1.02 Acres
- Features: 1 - 4.99 AC, Garden, Horses, Irrigation Available, Cul-De-Sac, Auto Sprinkler System, Partial Sprinkler System, Pressurized Irrigation Sprinkler System
Details
- Parcel number: 34708113
- Horses can be raised: Yes
Construction
Type & style
- Home type: SingleFamily
- Property subtype: Single Family Residence
Materials
- Frame, Stone, Stucco
- Roof: Composition,Architectural Style
Condition
- Year built: 2017
Details
- Builder name: Greencastle Homes
Utilities & green energy
- Sewer: Septic Tank
- Water: Well
- Utilities for property: Cable Connected
Community & neighborhood
Location
- Region: Caldwell
- Subdivision: Taylor Ridge
HOA & financial
HOA
- Has HOA: Yes
- HOA fee: $400 annually
Other
Other facts
- Listing terms: Cash,Conventional,FHA,VA Loan
- Ownership: Fee Simple
- Road surface type: Paved
Price history
Price history is unavailable.
Public tax history
| Year | Property taxes | Tax assessment |
|---|---|---|
| 2025 | -- | $856,720 +9.8% |
| 2024 | $2,832 -6.5% | $780,420 -0.5% |
| 2023 | $3,028 -4.5% | $784,320 -5.2% |
Find assessor info on the county website
Neighborhood: 83607
Nearby schools
GreatSchools rating
- 6/10Purple Sage Elementary SchoolGrades: PK-5Distance: 3.3 mi
- NAMiddleton Middle SchoolGrades: 6-8Distance: 3 mi
- 8/10Middleton High SchoolGrades: 9-12Distance: 2.4 mi
Schools provided by the listing agent
- Elementary: Purple Sage
- Middle: Middleton Jr
- High: Middleton
- District: Middleton School District #134
Source: IMLS. This data may not be complete. We recommend contacting the local school district to confirm school assignments for this home.

