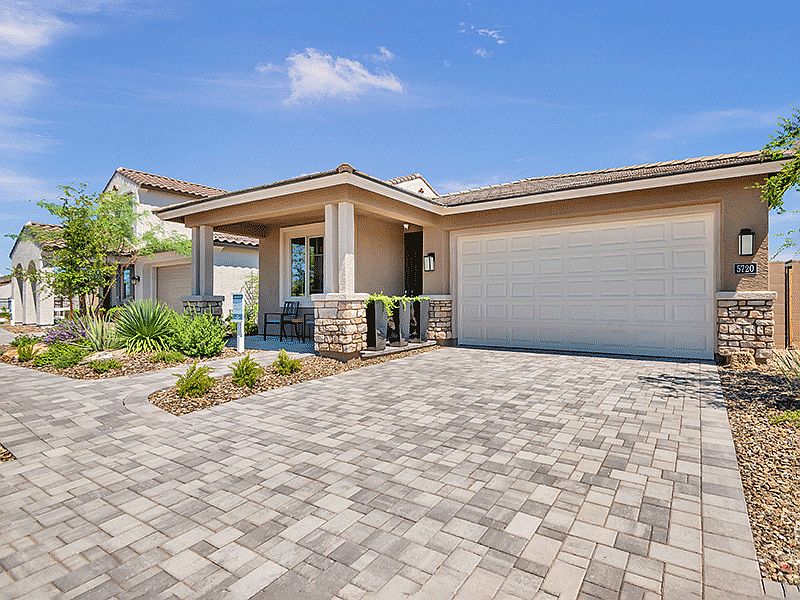3 Bedroom 2 Bath, 2 Car Garage.
KITCHEN: 42'' Umber Benton Birch cabinets,
Gas GE Gourmet stainless steel appliances, Monte Cristo Granite kitchen countertops, 7''x 48'' Wood look LVP, 12'' x 24'' tile in baths Washer/Dryer/Refrigerator/Blinds
New construction
$529,337
14903 N 55th Dr, Glendale, AZ 85306
3beds
2baths
1,661sqft
Single Family Residence
Built in 2025
6,300 sqft lot
$-- Zestimate®
$319/sqft
$127/mo HOA
What's special
Tile in bathsUmber benton birch cabinetsWood look lvp
- 6 days
- on Zillow |
- 111 |
- 5 |
Zillow last checked: 7 hours ago
Listing updated: June 22, 2025 at 07:07pm
Listed by:
Megan C Perry 480-589-2495,
Woodside Homes Sales AZ, LLC
Source: ARMLS,MLS#: 6883772

Travel times
Schedule tour
Select your preferred tour type — either in-person or real-time video tour — then discuss available options with the builder representative you're connected with.
Select a date
Facts & features
Interior
Bedrooms & bathrooms
- Bedrooms: 3
- Bathrooms: 2
Heating
- Natural Gas, Ceiling
Cooling
- Central Air, ENERGY STAR Qualified Equipment, Programmable Thmstat
Appliances
- Included: Soft Water Loop
- Laundry: Wshr/Dry HookUp Only
Features
- Double Vanity, Eat-in Kitchen, 9+ Flat Ceilings
- Flooring: Carpet, Tile
- Windows: Low Emissivity Windows, Double Pane Windows, ENERGY STAR Qualified Windows
- Has basement: No
- Has fireplace: No
- Fireplace features: None
Interior area
- Total structure area: 1,661
- Total interior livable area: 1,661 sqft
Property
Parking
- Total spaces: 4
- Parking features: Garage, Open
- Garage spaces: 2
- Uncovered spaces: 2
Features
- Stories: 1
- Pool features: None
- Spa features: None
- Fencing: Block
Lot
- Size: 6,300 sqft
- Features: Desert Front
Details
- Parcel number: 20074789
Construction
Type & style
- Home type: SingleFamily
- Property subtype: Single Family Residence
Materials
- Stucco, Wood Frame
- Roof: Tile
Condition
- New construction: Yes
- Year built: 2025
Details
- Builder name: Woodside Homes
Utilities & green energy
- Electric: 220 Volts in Kitchen
- Sewer: Public Sewer
- Water: City Water
Green energy
- Water conservation: Recirculation Pump
Community & HOA
Community
- Features: Playground, Biking/Walking Path
- Subdivision: Icon at Thunderbird
HOA
- Has HOA: Yes
- Services included: Maintenance Grounds
- HOA fee: $127 monthly
- HOA name: AAM
- HOA phone: 602-674-4394
Location
- Region: Glendale
Financial & listing details
- Price per square foot: $319/sqft
- Tax assessed value: $38,800
- Annual tax amount: $1
- Date on market: 6/22/2025
- Listing terms: Cash,Conventional,FHA,VA Loan
- Ownership: Fee Simple
- Electric utility on property: Yes
About the community
Spacious, energy-efficient homes in the heart of Glendale. Your home should be a place where you can cherish the moments that matter most?not another stressor in your busy life. That?s why every home in Icon at Thunderbird is designed for comfort, growth, and the ultimate relaxation.
Create your personal oasis with plenty of room for living and entertaining. Icon at Thunderbird is a cozy community full of amenities the whole family can enjoy, so whether you?re relaxing in your living room or walking around the block, you can focus on building the life you?ve always wanted.
Thunderbird is in a prime location:
- Next to Arizona Christian University and a few miles south of Midwestern University
- 10 minutes away from the future Phoenix Children?s Hospital
- Near the Arrowhead mall shopping areas ? providing close access to restaurants, shopping, the Peoria Sports Complex, and the Arizona Broadway Theater
Additionally, you can breathe easy knowing that your high-performance home includes Indoor airPLUS?, LEED?, Energy Star?, Zero Energy Ready?, and WaterSense? certifications that promote energy savings and healthy living for the people you love. Harmonious Homes with Good Energy
Source: Woodside Homes

