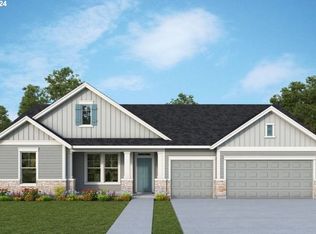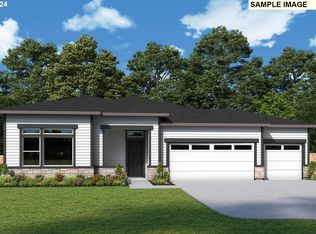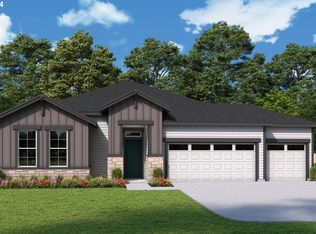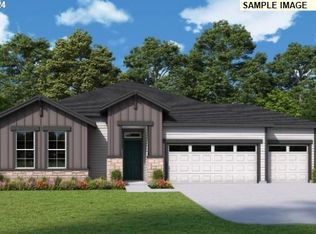Sold
$947,699
14902 SW Butte Ter, Tigard, OR 97224
4beds
2,885sqft
Residential, Single Family Residence
Built in 2024
10,454.4 Square Feet Lot
$926,100 Zestimate®
$328/sqft
$3,840 Estimated rent
Home value
$926,100
$880,000 - $982,000
$3,840/mo
Zestimate® history
Loading...
Owner options
Explore your selling options
What's special
Full View of Mt Hood from Primary Bedroom! RARE FIND! Brand New East Butte Home at an incredible value for a limited time with "Countdown to Savings" promotion. Expires May 31st, 2025! Stunning new construction home on 10,882 square foot homesite perfect for that peace and privacy you crave. Sweeping looks from back of Mt Hood! Large yard and oversized patio encourages those big friend & family gatherings, gardening or just that extra large hot tub! The elusive 3-car side by side garage just adds to the rareness of this new construction home. Open floorplan and chef's kitchen offers abundant space for entertaining while a dedicated office provides "work from home" space tucked away from the rest of your home life. Have the need for a separate hangout space for the kids or teens? The oversized, open loft is the answer. East Butte is a small 12-home cul da sac neighborhood located in an established community surrounded by trees and greenery. Come out and see that you really can have everything you have been looking for in your new home.
Zillow last checked: 8 hours ago
Listing updated: June 06, 2025 at 12:16pm
Listed by:
Joe Buffington 503-344-4777,
Weekley Homes LLC,
Lindsay Deitch 971-378-3816,
Weekley Homes LLC
Bought with:
Emma Frazier, 201216195
Portland's Alternative Inc., Realtors
Source: RMLS (OR),MLS#: 24469968
Facts & features
Interior
Bedrooms & bathrooms
- Bedrooms: 4
- Bathrooms: 3
- Full bathrooms: 2
- Partial bathrooms: 1
- Main level bathrooms: 1
Primary bedroom
- Features: Bathroom, Coved, Wallto Wall Carpet
- Level: Upper
Bedroom 2
- Features: Closet, Wallto Wall Carpet
- Level: Upper
Bedroom 3
- Features: Closet, Wallto Wall Carpet
- Level: Upper
Dining room
- Features: Sliding Doors
- Level: Main
Family room
- Level: Main
Kitchen
- Features: Dishwasher, Disposal, Gas Appliances, Island, Microwave, Pantry, Plumbed For Ice Maker, Quartz, Sink
- Level: Main
Heating
- Forced Air, Forced Air 95 Plus
Cooling
- Central Air
Appliances
- Included: Built In Oven, Cooktop, Dishwasher, Disposal, Gas Appliances, Microwave, Plumbed For Ice Maker, Stainless Steel Appliance(s), Electric Water Heater
- Laundry: Laundry Room
Features
- Floor 3rd, Quartz, Soaking Tub, Sink, Closet, Kitchen Island, Pantry, Bathroom, Coved
- Flooring: Wall to Wall Carpet
- Doors: Sliding Doors
- Windows: Double Pane Windows, Vinyl Frames
- Basement: Crawl Space
- Number of fireplaces: 1
- Fireplace features: Gas
Interior area
- Total structure area: 2,885
- Total interior livable area: 2,885 sqft
Property
Parking
- Total spaces: 3
- Parking features: Driveway, On Street, Garage Door Opener, Attached
- Attached garage spaces: 3
- Has uncovered spaces: Yes
Features
- Stories: 2
- Patio & porch: Covered Deck, Covered Patio
- Exterior features: Yard
- Has spa: Yes
- Spa features: Free Standing Hot Tub
- Fencing: Fenced
- Has view: Yes
- View description: Trees/Woods, Valley
Lot
- Size: 10,454 sqft
- Dimensions: 10,882
- Features: Cul-De-Sac, Trees, SqFt 10000 to 14999
Details
- Parcel number: New Construction
Construction
Type & style
- Home type: SingleFamily
- Architectural style: Craftsman
- Property subtype: Residential, Single Family Residence
Materials
- Cement Siding, Lap Siding
- Foundation: Concrete Perimeter
- Roof: Composition
Condition
- New Construction
- New construction: Yes
- Year built: 2024
Details
- Warranty included: Yes
Utilities & green energy
- Gas: Gas
- Sewer: Public Sewer
- Water: Public
Community & neighborhood
Location
- Region: Tigard
- Subdivision: East Butte
HOA & financial
HOA
- Has HOA: Yes
- HOA fee: $50 monthly
- Amenities included: Commons, Management
- Second HOA fee: $580 one time
Other
Other facts
- Listing terms: Cash,Conventional,FHA,VA Loan
- Road surface type: Paved
Price history
| Date | Event | Price |
|---|---|---|
| 6/6/2025 | Sold | $947,699-4.3%$328/sqft |
Source: | ||
| 5/13/2025 | Pending sale | $989,990$343/sqft |
Source: | ||
| 4/27/2025 | Price change | $989,990+3.1%$343/sqft |
Source: | ||
| 3/22/2025 | Price change | $959,990-4%$333/sqft |
Source: | ||
| 3/18/2025 | Price change | $999,990-3.8%$347/sqft |
Source: | ||
Public tax history
Tax history is unavailable.
Neighborhood: Southview
Nearby schools
GreatSchools rating
- 5/10James Templeton Elementary SchoolGrades: PK-5Distance: 0.4 mi
- 5/10Twality Middle SchoolGrades: 6-8Distance: 0.4 mi
- 4/10Tigard High SchoolGrades: 9-12Distance: 0.9 mi
Schools provided by the listing agent
- Elementary: Templeton
- Middle: Twality
- High: Tigard
Source: RMLS (OR). This data may not be complete. We recommend contacting the local school district to confirm school assignments for this home.
Get a cash offer in 3 minutes
Find out how much your home could sell for in as little as 3 minutes with a no-obligation cash offer.
Estimated market value
$926,100
Get a cash offer in 3 minutes
Find out how much your home could sell for in as little as 3 minutes with a no-obligation cash offer.
Estimated market value
$926,100



