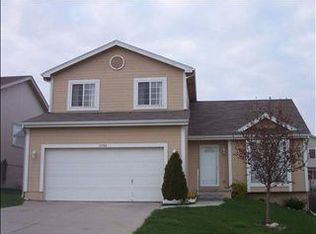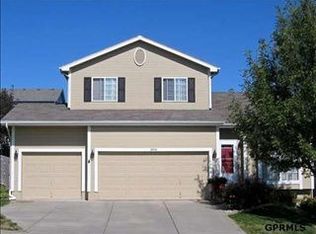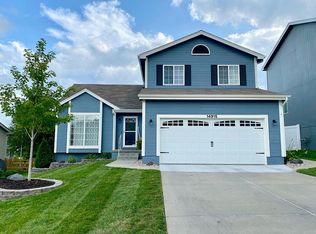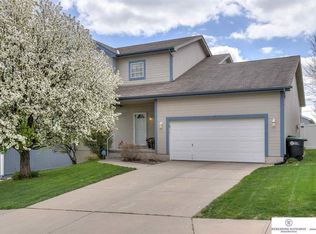Sold for $351,500 on 04/23/25
$351,500
14902 Meredith Ave, Omaha, NE 68116
3beds
2,163sqft
Single Family Residence
Built in 2002
8,276.4 Square Feet Lot
$358,200 Zestimate®
$163/sqft
$2,050 Estimated rent
Maximize your home sale
Get more eyes on your listing so you can sell faster and for more.
Home value
$358,200
$330,000 - $387,000
$2,050/mo
Zestimate® history
Loading...
Owner options
Explore your selling options
What's special
WOW, fantastic 2-story home on a very large corner lot with a park and walking trails across the street, which go throughout the neighborhood. Very open floor plan! Updates all over with a NEW fence in 2021, Widened driveway in 2022, NEW roof in 2023, Furnace and Air conditioning NEW in 2024, as well as quartz countertops in kitchen 2024. Water heater is NEW in 2024, too. Brand NEW Basement carpet on March 24, 2025. Basement is set-up with half a cozy office on one half and a place for entertainment or a workout room on the other side. Beautiful primary bedroom with a jetted tub, double sinks, and a good sized walk-in closet. Perfect, fully landscaped fenced in backyard with an extended patio, ready for patio nights. All appliances included and this home has a full radon mitigation system installed as well. So, this perfect home with great street appeal, on a nice corner lot, facing park and walking trails, will sell fast!
Zillow last checked: 8 hours ago
Listing updated: April 25, 2025 at 08:53am
Listed by:
Sven Sandnes 402-669-5933,
BHHS Ambassador Real Estate
Bought with:
Annali Leach, 20160423
BHHS Ambassador Real Estate
Source: GPRMLS,MLS#: 22507431
Facts & features
Interior
Bedrooms & bathrooms
- Bedrooms: 3
- Bathrooms: 3
- Full bathrooms: 2
- 1/2 bathrooms: 1
- Main level bathrooms: 1
Primary bedroom
- Features: Wall/Wall Carpeting, Window Covering, Ceiling Fan(s), Walk-In Closet(s), Whirlpool
- Level: Second
- Area: 168
- Dimensions: 14 x 12
Bedroom 2
- Features: Wall/Wall Carpeting, Window Covering
- Level: Second
- Area: 119.9
- Dimensions: 11 x 10.9
Bedroom 3
- Features: Wall/Wall Carpeting, Window Covering
- Level: Second
- Area: 112.27
- Dimensions: 10.9 x 10.3
Primary bathroom
- Features: Full
Dining room
- Features: Wall/Wall Carpeting, Window Covering
- Level: Main
- Area: 117
- Dimensions: 13 x 9
Family room
- Features: Wall/Wall Carpeting, Window Covering
- Level: Main
- Area: 199.2
- Dimensions: 16.6 x 12
Kitchen
- Features: Window Covering, Dining Area, Pantry, Laminate Flooring
- Level: Main
- Area: 235.2
- Dimensions: 19.6 x 12
Living room
- Features: Wall/Wall Carpeting
- Level: Main
- Area: 156
- Dimensions: 13 x 12
Basement
- Area: 708
Office
- Features: Wall/Wall Carpeting
- Area: 81
- Dimensions: 9 x 9
Heating
- Natural Gas, Forced Air
Cooling
- Central Air
Appliances
- Included: Range, Refrigerator, Washer, Dishwasher, Dryer, Disposal, Microwave
- Laundry: Vinyl Floor
Features
- Pantry
- Flooring: Vinyl, Carpet, Laminate, Ceramic Tile, Luxury Vinyl, Plank
- Windows: Window Coverings
- Basement: Daylight,Other Window
- Number of fireplaces: 1
- Fireplace features: Direct-Vent Gas Fire
Interior area
- Total structure area: 2,163
- Total interior livable area: 2,163 sqft
- Finished area above ground: 1,741
- Finished area below ground: 422
Property
Parking
- Total spaces: 2
- Parking features: Attached, Garage Door Opener
- Attached garage spaces: 2
Features
- Levels: Two
- Patio & porch: Porch, Patio
- Fencing: Full,Vinyl
Lot
- Size: 8,276 sqft
- Dimensions: 64.29 x 110 x 62 x 62.12 x 36 x 101.85
- Features: Up to 1/4 Acre., City Lot, Subdivided, Public Sidewalk
Details
- Parcel number: 2532182402
Construction
Type & style
- Home type: SingleFamily
- Architectural style: Traditional
- Property subtype: Single Family Residence
Materials
- Wood Siding
- Foundation: Block
Condition
- Not New and NOT a Model
- New construction: No
- Year built: 2002
Utilities & green energy
- Sewer: Public Sewer
- Water: Public
- Utilities for property: Cable Available, Electricity Available
Community & neighborhood
Location
- Region: Omaha
- Subdivision: Westin Hills
Other
Other facts
- Listing terms: VA Loan,FHA,Conventional,Cash
- Ownership: Fee Simple
Price history
| Date | Event | Price |
|---|---|---|
| 4/23/2025 | Sold | $351,500+0.4%$163/sqft |
Source: | ||
| 3/31/2025 | Pending sale | $350,000$162/sqft |
Source: | ||
| 3/27/2025 | Listed for sale | $350,000+42.4%$162/sqft |
Source: | ||
| 8/5/2019 | Sold | $245,800+0.3%$114/sqft |
Source: | ||
| 6/28/2019 | Listed for sale | $245,000+29.6%$113/sqft |
Source: BHHS Ambassador Real Estate #21913822 | ||
Public tax history
| Year | Property taxes | Tax assessment |
|---|---|---|
| 2024 | $4,426 -23.4% | $273,700 |
| 2023 | $5,775 +14.2% | $273,700 +15.5% |
| 2022 | $5,057 +14.5% | $236,900 +13.5% |
Find assessor info on the county website
Neighborhood: 68116
Nearby schools
GreatSchools rating
- 4/10Alice Buffett Magnet Middle SchoolGrades: 5-8Distance: 0.6 mi
- NAWestview High SchoolGrades: 9-10Distance: 1.8 mi
- 8/10Standing Bear Elementary SchoolGrades: PK-4Distance: 0.8 mi
Schools provided by the listing agent
- Elementary: Standing Bear
- Middle: Buffett
- High: Burke
- District: Omaha
Source: GPRMLS. This data may not be complete. We recommend contacting the local school district to confirm school assignments for this home.

Get pre-qualified for a loan
At Zillow Home Loans, we can pre-qualify you in as little as 5 minutes with no impact to your credit score.An equal housing lender. NMLS #10287.
Sell for more on Zillow
Get a free Zillow Showcase℠ listing and you could sell for .
$358,200
2% more+ $7,164
With Zillow Showcase(estimated)
$365,364


